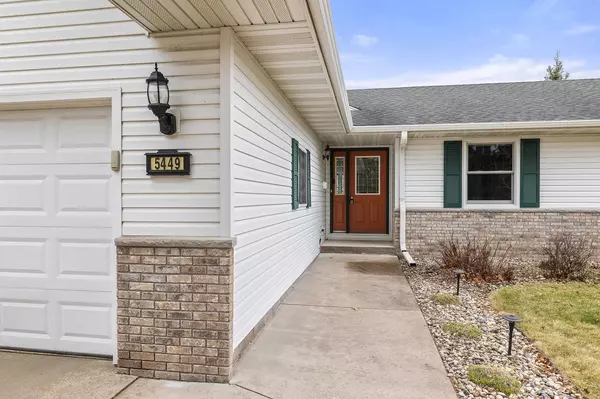Bought with SARAH KAETTERHENRY
$387,000
$394,900
2.0%For more information regarding the value of a property, please contact us for a free consultation.
5449 WALTER STREET Stevens Point, WI 54482
4 Beds
4 Baths
2,408 SqFt
Key Details
Sold Price $387,000
Property Type Single Family Home
Sub Type Ranch
Listing Status Sold
Purchase Type For Sale
Square Footage 2,408 sqft
Price per Sqft $160
Municipality STEVENS POINT
MLS Listing ID 22501523
Sold Date 06/26/25
Style Ranch
Bedrooms 4
Full Baths 2
Half Baths 2
Year Built 2000
Annual Tax Amount $5,994
Tax Year 2024
Lot Size 0.420 Acres
Acres 0.42
Property Sub-Type Ranch
Property Description
Located just steps from the sought-after Bannach Elementary, this impressive ranch-style home combines stylish dcor with a surprisingly spacious layout. Designed for both comfort and function, the open-concept floor plan features 4 generously sized bedrooms, 2 full baths, 2 half baths, and a fully drywalled 3-car garage. Inside, you'll find thoughtful details throughout?from the inviting gas log fireplace to the upscale designer tile work on floors and walls. The main-floor master suite offers a private retreat with its own full bath, while the kitchen is highlighted by a walk-in pantry and seamless flow into living spaces with rich wood laminate flooring and plush carpeting. Additional highlights include a main-floor laundry room, a spacious deck, and a partially fenced backyard.,Enjoy a spacious backyard equipped with programmable sprinklers?perfect for easy maintenance. The finished lower level offers a generous 12x25 family room, a fourth bedroom, an office or hobby room, and a half bath complete with a vanity seating area. There's also a large unfinished area currently set up as a billiard room and home gym. (Room dimensions are available but not included in the finished square footage.) Seller represents the following updates: Anderson replacement windows installed 2021. New water heater 2024.
Location
State WI
County Portage
Zoning Residential
Rooms
Family Room Lower
Basement Partially Finished, Full
Kitchen Main
Interior
Interior Features Carpet, Tile Floors, Ceiling Fan(s), Smoke Detector(s), Cable/Satellite Available, Walk-in closet(s)
Heating Natural Gas
Cooling Central Air, Forced Air
Equipment Refrigerator, Range/Oven, Dishwasher, Microwave, Washer, Dryer
Exterior
Exterior Feature Brick, Vinyl
Parking Features 3 Car, Attached
Garage Spaces 3.0
Roof Type Shingle
Building
Sewer Municipal Sewer, Municipal Water
Architectural Style Ranch
New Construction N
Schools
Elementary Schools Bannach
Others
Acceptable Financing Arms Length Sale
Listing Terms Arms Length Sale
Special Listing Condition Arms Length
Read Less
Want to know what your home might be worth? Contact us for a FREE valuation!

Our team is ready to help you sell your home for the highest possible price ASAP
Copyright 2025 WIREX - All Rights Reserved






