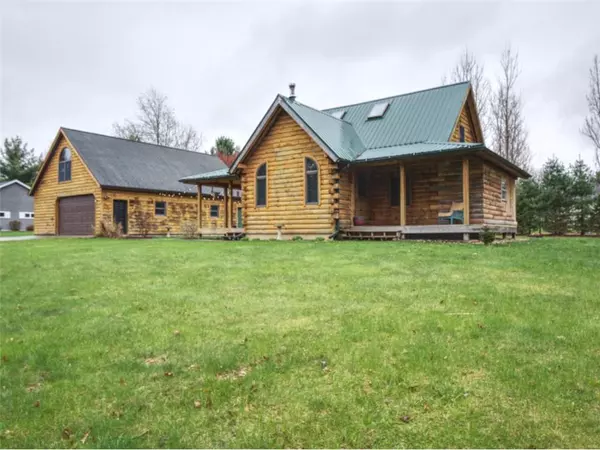Bought with Non WIREX Agent
$325,000
$325,000
For more information regarding the value of a property, please contact us for a free consultation.
806 Elm Street Strum, WI 54770
4 Beds
4 Baths
2,922 SqFt
Key Details
Sold Price $325,000
Property Type Single Family Home
Sub Type Log Home
Listing Status Sold
Purchase Type For Sale
Square Footage 2,922 sqft
Price per Sqft $111
Municipality STRUM
MLS Listing ID 6708215
Sold Date 06/25/25
Style Log Home
Bedrooms 4
Full Baths 3
Half Baths 1
Year Built 2000
Annual Tax Amount $4,005
Tax Year 2024
Lot Size 0.970 Acres
Acres 0.97
Property Sub-Type Log Home
Property Description
Cute, cozy post & beam log cabin home on almost an acre! This property features an open concept w/ main level living (main floor master suite including large walk in closet w/ builtin shelving, ensuite full bath, + main floor laundry), wood stove in main house AND garage plus large open concept loft for two bedrooms upstairs! 4 bedrooms total! Great for kids or a dual home office situation for work from home families! The finished lower level features a family room, bedroom w/ egress & 3/4 bath. Main floor also features built in desk for a great use of space! The garage is a Wisconsin dream, w/ room for up to 4 cars (2 car tandem) w/ 2 large access doors in back. Fully insulated & heated w/ additional laundry space, bathroom & upstairs unfinished loft. Could be finished for a short term or leased rental. Lot is almost an acre of wide open space for gardens or kids to run! Wraparound front porch, back deck + concrete patio off garage gives you spots to enjoy it!
Location
State WI
County Trempealeau
Zoning Residential-Single
Rooms
Basement Full Size Windows, Finished, Full, Poured Concrete
Kitchen Dinette, Eat-In Kitchen, Living/Dining Combo Main
Interior
Interior Features Wood Floors, Wood trim, Skylight(s), Cathedral/vaulted ceiling, Walk-in closet(s), Circuit Breakers
Heating Natural Gas, Wood
Cooling Central Air, Forced Air
Equipment Dishwasher, Dryer, Microwave, Range, Refrigerator, Washer
Exterior
Exterior Feature Log, Wood
Parking Features Detached, Heated
Garage Spaces 4.0
Roof Type Metal
Building
Lot Description Some Trees
Sewer Municipal Water, Municipal Sewer
Architectural Style Log Home
New Construction N
Schools
School District Eleva-Strum
Others
Acceptable Financing Other
Listing Terms Other
Read Less
Want to know what your home might be worth? Contact us for a FREE valuation!

Our team is ready to help you sell your home for the highest possible price ASAP
Copyright 2025 WIREX - All Rights Reserved






