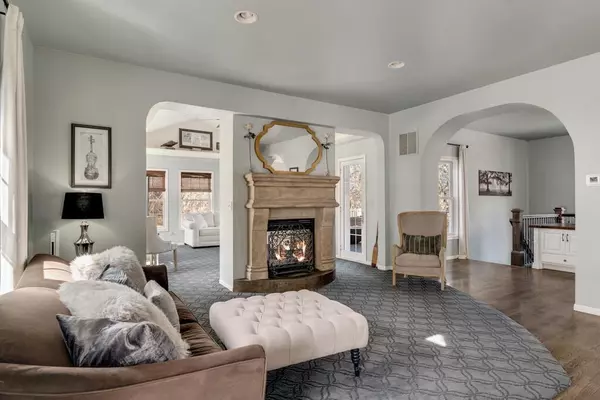Bought with Michele Burton
$705,000
$720,000
2.1%For more information regarding the value of a property, please contact us for a free consultation.
N20322 Sunset Valley ROAD Galesville, WI 54630
4 Beds
3.5 Baths
3,461 SqFt
Key Details
Sold Price $705,000
Property Type Single Family Home
Sub Type Cape Cod
Listing Status Sold
Purchase Type For Sale
Square Footage 3,461 sqft
Price per Sqft $203
Municipality GALE
MLS Listing ID 1913386
Sold Date 06/17/25
Style Cape Cod
Bedrooms 4
Full Baths 3
Half Baths 1
Year Built 2005
Annual Tax Amount $7,704
Tax Year 2024
Lot Size 4.610 Acres
Acres 4.61
Property Sub-Type Cape Cod
Property Description
This exceptional 2-story home offers high-end living in a serene country setting, surrounded by bluffs at the end of a quiet road. A custom kitchen with solid surface counters opens to a spacious dining room and a cozy living room with a two-way fireplace into a vaulted sunroom. Enjoy expansive views from the large deck or explore private walking and 4-wheeler trails. The finished walk-out lower level features a family room with a gas fireplace, bedroom, bathroom, and a charming wine cellar. Open staircases lead to a luxurious master suite with vaulted ceilings a jacuzzi, travertine floors & walk-in shower. A heated main garage plus a detached ( that totals 8) with a heated/cooled loft ''complete with double doors that open to its own private deck. Part of 2 tax parcels
Location
State WI
County Trempealeau
Zoning Res
Rooms
Family Room Lower
Basement 8'+ Ceiling, Finished, Full, Full Size Windows, Walk Out/Outer Door
Kitchen Main
Interior
Interior Features Central Vacuum, Pantry
Heating Natural Gas
Cooling Central Air, Forced Air
Equipment Dishwasher, Dryer, Oven, Refrigerator, Washer
Exterior
Exterior Feature Brick, Brick/Stone, Vinyl
Parking Features Opener Included, Heated, Attached, 4 Car
Garage Spaces 8.0
Waterfront Description Pond
Building
Lot Description Wooded
Sewer Well, Private Septic System
Architectural Style Cape Cod
New Construction N
Schools
Middle Schools Gale-Ettrick-Tremp
High Schools Gale-Ettrick-Tremp
School District Galesville-Ettrick-Trempealeau
Read Less
Want to know what your home might be worth? Contact us for a FREE valuation!

Our team is ready to help you sell your home for the highest possible price ASAP
Copyright 2025 WIREX - All Rights Reserved






