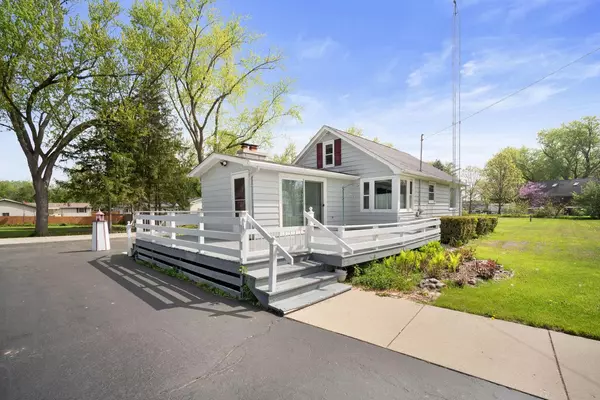Bought with Jennifer Andersen
$310,000
$299,900
3.4%For more information regarding the value of a property, please contact us for a free consultation.
24933 Hiawatha DRIVE Kansasville, WI 53139
2 Beds
1 Bath
1,125 SqFt
Key Details
Sold Price $310,000
Property Type Single Family Home
Sub Type Cape Cod
Listing Status Sold
Purchase Type For Sale
Square Footage 1,125 sqft
Price per Sqft $275
Municipality DOVER
MLS Listing ID 1918087
Sold Date 06/06/25
Style Cape Cod
Bedrooms 2
Full Baths 1
Year Built 1956
Annual Tax Amount $2,954
Tax Year 2024
Lot Size 0.530 Acres
Acres 0.53
Property Sub-Type Cape Cod
Property Description
Experience lakeside living at its finest w/this unique Eagle Lake property! Breathtaking views from the fabulous deck along with roses and perennials galore! Short distance to public launch. The beautifully laid-out home features a spacious eat-in kitchen, ideal for hosting gatherings and making memories. Open & airy living spaces flow seamlessly, offering plenty of room for relaxation and entertaining. Driveway entrance to an oversized 2.5-car garage,+ shed w/power--perfect for storing your lake gear or setting up a workshop. The sale includes 4 parcels, offering endless possibilities, build another home, expand the current one, or create your own private retreat. Whether you're seeking a weekend away or a year-round residence, this property offers incredible opportunities!
Location
State WI
County Racine
Zoning RES
Rooms
Family Room Main
Basement Full, Walk Out/Outer Door
Kitchen Main
Interior
Interior Features Cable/Satellite Available
Heating Natural Gas
Cooling Central Air
Equipment Dryer, Other, Oven, Refrigerator, Washer
Exterior
Exterior Feature Other
Parking Features Opener Included, Detached, 2 Car
Garage Spaces 2.5
Waterfront Description View of Water
Building
Sewer Well
Architectural Style Cape Cod
New Construction N
Schools
Middle Schools Nettie E Karcher
High Schools Burlington
School District Burlington Area
Read Less
Want to know what your home might be worth? Contact us for a FREE valuation!

Our team is ready to help you sell your home for the highest possible price ASAP
Copyright 2025 WIREX - All Rights Reserved






