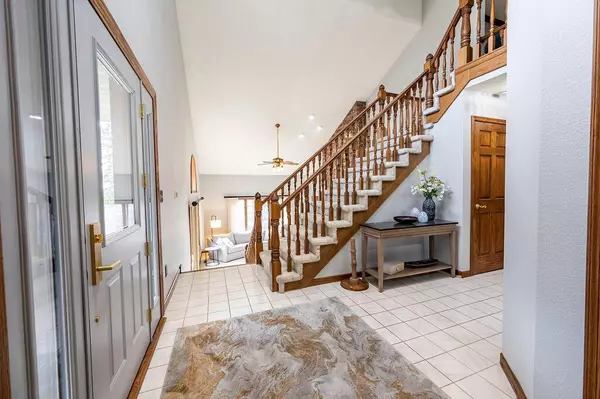Bought with David Noelke
$699,000
$649,900
7.6%For more information regarding the value of a property, please contact us for a free consultation.
2059 Grand View BOULEVARD Onalaska, WI 54650
4 Beds
3.5 Baths
4,600 SqFt
Key Details
Sold Price $699,000
Property Type Single Family Home
Sub Type Colonial,Contemporary
Listing Status Sold
Purchase Type For Sale
Square Footage 4,600 sqft
Price per Sqft $151
Municipality ONALASKA
MLS Listing ID 1913141
Sold Date 06/09/25
Style Colonial,Contemporary
Bedrooms 4
Full Baths 3
Half Baths 1
Year Built 1990
Annual Tax Amount $8,241
Tax Year 2024
Lot Size 0.600 Acres
Acres 0.6
Property Sub-Type Colonial,Contemporary
Property Description
Looking for a spacious, elegant home w/an amazing private office. This pristine, custom-built home in the heart of Onalaska offers unmatched quality. Conveniently located near schools, shopping & interstate, yet nestled in a mature subdivision. With over 4,500 sq. ft. of over sized rooms & large windows, you'll enjoy stunning westerly sunset views over the MN bluffs. Featuring 2 large fireplaces, 3 family/living rooms, expansive rec room/bar room & exercise/playroom in the walk-out lower level. A sunroom/den & formal dining on the main floor & a large library/office on the second floor, alongside 4 generously sized bedrooms & remarkable mstr suite. Main floor laundry, oversized 3-car garage & plenty of privacy. Move-in ready & perfect for you to add your personal touch & enjoy for years!
Location
State WI
County La Crosse
Zoning Res
Rooms
Family Room Main
Basement 8'+ Ceiling, Full, Full Size Windows, Partially Finished, Poured Concrete, Walk Out/Outer Door
Kitchen Main
Interior
Interior Features Water Softener, Cable/Satellite Available, High Speed Internet, Pantry, Cathedral/vaulted ceiling, Walk-in closet(s), Wood or Sim.Wood Floors
Heating Natural Gas
Cooling Central Air, Forced Air, Multiple Units
Equipment Dishwasher, Dryer, Microwave, Oven, Range, Refrigerator, Washer
Exterior
Exterior Feature Aluminum/Steel, Aluminum, Brick, Brick/Stone, Aluminum Trim, Stone
Parking Features Basement Access, Opener Included, Attached, 3 Car
Garage Spaces 3.5
Building
Lot Description Sidewalks, Wooded
Sewer Municipal Sewer, Municipal Water
Architectural Style Colonial, Contemporary
New Construction N
Schools
Middle Schools Onalaska
High Schools Onalaska
School District Onalaska
Read Less
Want to know what your home might be worth? Contact us for a FREE valuation!

Our team is ready to help you sell your home for the highest possible price ASAP
Copyright 2025 WIREX - All Rights Reserved






