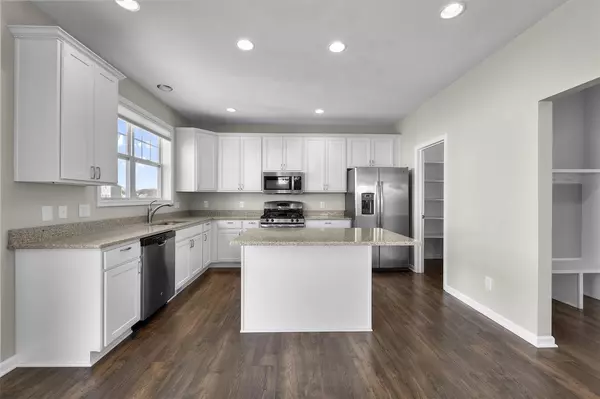Bought with Erin Flesch
$530,000
$540,000
1.9%For more information regarding the value of a property, please contact us for a free consultation.
4132 Royal View Drive Deforest, WI 53532
3 Beds
2.5 Baths
2,243 SqFt
Key Details
Sold Price $530,000
Property Type Single Family Home
Sub Type Contemporary
Listing Status Sold
Purchase Type For Sale
Square Footage 2,243 sqft
Price per Sqft $236
Municipality WINDSOR
Subdivision Bear Tree Farms
MLS Listing ID 1995538
Sold Date 06/16/25
Style Contemporary
Bedrooms 3
Full Baths 2
Half Baths 1
Year Built 2016
Annual Tax Amount $7,115
Tax Year 2024
Lot Size 0.290 Acres
Acres 0.29
Property Sub-Type Contemporary
Property Description
Don't miss this wonderful 3 BR / 2.5 BA 2 story home in Bear Tree Farms. Open concept floorplan bathed in sunlight and living room w/ gas FP. The kitchen has an island, Quartz countertops, SS appliances and large walk-in pantry. Primary BR has 2 walk-in closets and spa-like bath w/ dual vanity sinks and walk-in shower. Upper level has 2 bedrooms, 2nd full bath with dual vanity sinks, laundry room, and bonus loft area. LL is a blank canvas with large windows and ample space to add more bedrooms/rec room. Large, flat and grassy nearly 1/3 acre lot. Exterior irrigation system and composite deck. Main level also has office, mud room and 1/2 bath. Custom Hunter Douglas blinds. Close to parks and easy commute to anywhere in Madison! Don't wait, call today for your private showing.
Location
State WI
County Dane
Zoning Res
Rooms
Basement Full, Exposed, Full Size Windows, Radon Mitigation System
Kitchen Main
Interior
Interior Features Wood or Sim.Wood Floors, Walk-in closet(s), Great Room, Water Softener, High Speed Internet
Heating Natural Gas
Cooling Forced Air, Central Air
Equipment Range/Oven, Refrigerator, Dishwasher, Microwave, Disposal, Washer, Dryer
Exterior
Exterior Feature Vinyl, Stone
Parking Features 2 Car, Attached
Garage Spaces 2.0
Utilities Available High Speed Internet Available
Building
Sewer Municipal Water, Municipal Sewer
Architectural Style Contemporary
New Construction N
Schools
Elementary Schools Windsor
Middle Schools Deforest
High Schools Deforest
School District Deforest
Others
Special Listing Condition Arms Length
Read Less
Want to know what your home might be worth? Contact us for a FREE valuation!

Our team is ready to help you sell your home for the highest possible price ASAP
Copyright 2025 WIREX - All Rights Reserved






