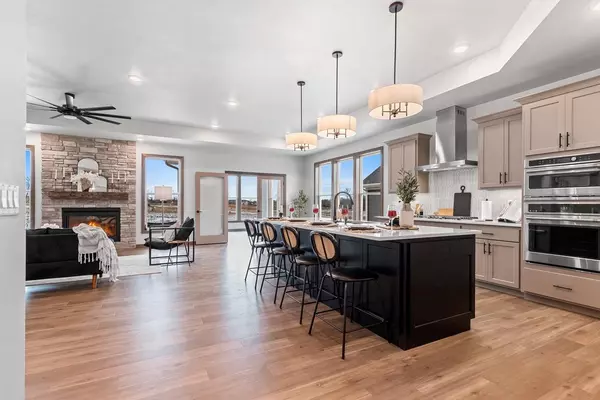Bought with Sean Johnson
$676,000
$680,000
0.6%For more information regarding the value of a property, please contact us for a free consultation.
891 CYGNET COURT Menasha, WI 54952
3 Beds
3 Baths
3,035 SqFt
Key Details
Sold Price $676,000
Property Type Single Family Home
Sub Type Ranch
Listing Status Sold
Purchase Type For Sale
Square Footage 3,035 sqft
Price per Sqft $222
Municipality MENASHA
Subdivision Woodland Hills
MLS Listing ID 50302579
Sold Date 06/13/25
Style Ranch
Bedrooms 3
Full Baths 3
Year Built 2023
Annual Tax Amount $9,753
Lot Size 0.270 Acres
Acres 0.27
Property Sub-Type Ranch
Property Description
Experience luxurious living in the Torino model, designed to impress with its spacious and functional layout. This stunning ranch home features an open-concept main level, a chef?s kitchen boasting a 10-foot oversized island, and a primary suite complete with a spa-like bath and walk-in closet. The finished lower level adds even more space with a large gathering room, an additional bedroom, and a full bath?perfect for entertaining or guest accommodations. Located in Woodland Lakes Cottages, enjoy resort-style amenities, including a clubhouse, gym, heated pool, pickleball courts, scenic walking trails, and serene ponds. Lawn care and snow removal are included for a carefree lifestyle. Close to Lake Winnebago, this home offers the ultimate in comfort and convenience. Don't miss the clubhouse
Location
State WI
County Calumet
Area Fv- Calumet County
Zoning P U D
Rooms
Family Room Lower
Basement Full, Sump Pump, Partially Finished, Poured Concrete
Kitchen Main
Interior
Interior Features Cable/Satellite Available, High Speed Internet, Pantry, Utility Room-Main, Cathedral/vaulted ceiling, Walk-in closet(s), Wet Bar, Wood Floors
Heating Natural Gas
Cooling Central Air, Forced Air
Equipment Dishwasher, Disposal, Microwave, Range/Oven, Refrigerator
Exterior
Exterior Feature Stone, Brick/Stone, Vinyl
Parking Features Attached, Tandem, 3 Car, Opener Included, 3 Car
Garage Spaces 3.0
Building
Sewer Municipal Water, Municipal Sewer
Architectural Style Ranch
New Construction N
Schools
School District Appleton Area
Others
Special Listing Condition Arms Length
Read Less
Want to know what your home might be worth? Contact us for a FREE valuation!

Our team is ready to help you sell your home for the highest possible price ASAP
Copyright 2025 WIREX - All Rights Reserved






