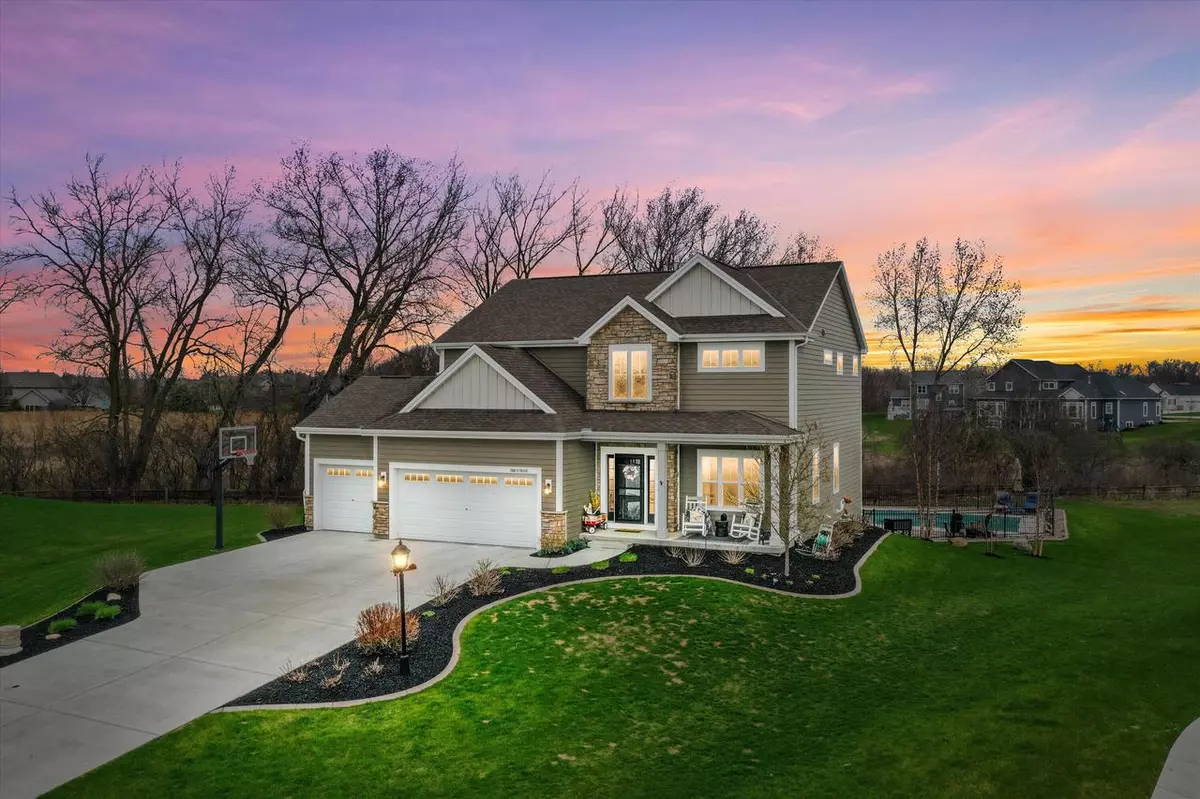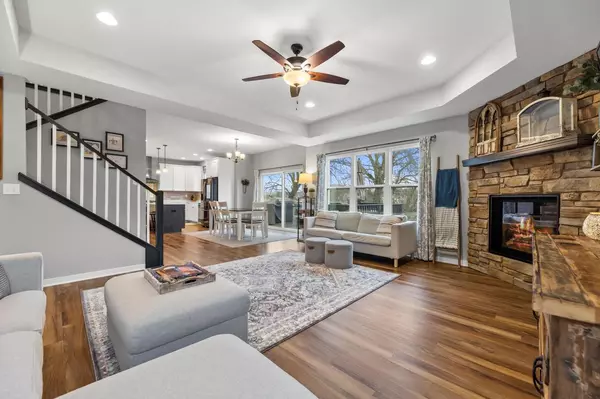Bought with The Birkle Group*
$930,000
$849,900
9.4%For more information regarding the value of a property, please contact us for a free consultation.
S88W18006 Edgewater Heights WAY Muskego, WI 53150
5 Beds
3.5 Baths
3,323 SqFt
Key Details
Sold Price $930,000
Property Type Single Family Home
Sub Type Contemporary
Listing Status Sold
Purchase Type For Sale
Square Footage 3,323 sqft
Price per Sqft $279
Municipality MUSKEGO
Subdivision Edgewater Heights
MLS Listing ID 1914587
Sold Date 06/06/25
Style Contemporary
Bedrooms 5
Full Baths 3
Half Baths 1
Year Built 2019
Annual Tax Amount $6,571
Tax Year 2024
Lot Size 0.430 Acres
Acres 0.43
Property Sub-Type Contemporary
Property Description
This stunning 6 yr old, two story energy efficient home offers spacious living and incredible amenities in a quiet neighborhood. Thoughtfully designed and meticulously maintained, one of the standout features is this amazing inground pool. Fully fenced in that backs up to a protected conservancy for added privacy and a natural backdrop. The heart of this home is the well-appointed kitchen, featuring quartz countertops, maple cabinetry, Kohler faucets and SS appliances. The main living area includes a gas fireplace, an eat-in kitchen and a fabulous view of the double staircase. Upstairs you will find 4 generously sized bedrooms, including a comfortable primary suite with a huge en suite. The newly partially finished lower level with a 5th bedroom makes this home one you won't want to miss!
Location
State WI
County Waukesha
Zoning RES
Rooms
Basement 8'+ Ceiling, Full, Full Size Windows, Partially Finished, Radon Mitigation System, Sump Pump
Kitchen Main
Interior
Interior Features Seller Leased: Water Softener, Pantry, Cathedral/vaulted ceiling, Walk-in closet(s), Wood or Sim.Wood Floors
Heating Natural Gas
Cooling Central Air, Forced Air
Equipment Dishwasher, Disposal, Dryer, Microwave, Oven, Range, Refrigerator, Washer
Exterior
Exterior Feature Aluminum/Steel, Aluminum, Fiber Cement, Aluminum Trim
Parking Features Opener Included, Attached, 3 Car
Garage Spaces 3.5
Waterfront Description Pond,View of Water
Building
Sewer Municipal Sewer, Municipal Water
Architectural Style Contemporary
New Construction N
Schools
Elementary Schools Mill Valley
Middle Schools Lake Denoon
High Schools Muskego
School District Muskego-Norway
Read Less
Want to know what your home might be worth? Contact us for a FREE valuation!

Our team is ready to help you sell your home for the highest possible price ASAP
Copyright 2025 WIREX - All Rights Reserved





