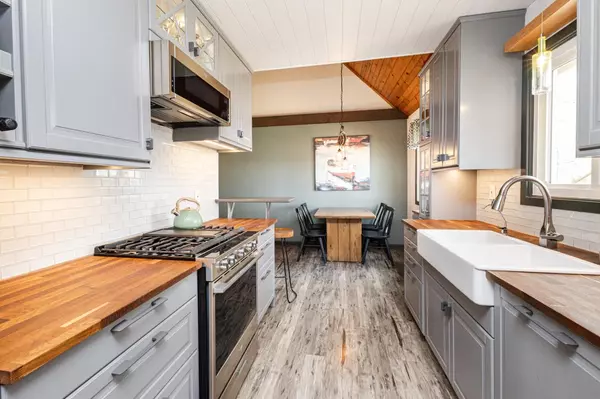Bought with MetroMLS NON
$360,000
$339,900
5.9%For more information regarding the value of a property, please contact us for a free consultation.
1109 Nesheim ROAD Deerfield, WI 53531
3 Beds
1.5 Baths
1,360 SqFt
Key Details
Sold Price $360,000
Property Type Single Family Home
Sub Type Cape Cod
Listing Status Sold
Purchase Type For Sale
Square Footage 1,360 sqft
Price per Sqft $264
Municipality DEERFIELD
MLS Listing ID 1912917
Sold Date 06/06/25
Style Cape Cod
Bedrooms 3
Full Baths 1
Half Baths 1
Year Built 1976
Annual Tax Amount $2,876
Tax Year 2024
Lot Size 0.560 Acres
Acres 0.56
Property Sub-Type Cape Cod
Property Description
Surrounded by nature, this beautifully updated home offers a cozy chalet feel with a stunning two-story stone fireplace as the living room centerpiece. The remodeled kitchen and bathroom bring modern style and function, while the spacious layout includes two main floor bedrooms. Upstairs you'll find a third bedroom with a bonus alcove - perfect for a reading nook or home office. Enjoy the views from the sunroom, plus a screened front porch ideal for morning coffee or evening unwinding. The lower level features a half bath, extra storage, and convenient garage access. Recent updates include a new furnace/AC, water heater, windows, siding, gutters, driveway, flooring, light fixtures, fresh paint, and more. A true hidden retreat - don't miss this one!
Location
State WI
County Dane
Zoning RES
Rooms
Basement Full, Partially Finished
Kitchen Main
Interior
Interior Features Water Softener, Cathedral/vaulted ceiling, Wood or Sim.Wood Floors
Heating Electric, Lp Gas
Cooling Central Air, Forced Air, Radiant/Hot Water
Equipment Dishwasher, Microwave, Range, Refrigerator, Window A/C
Exterior
Exterior Feature Vinyl
Parking Features Basement Access, Opener Included, Attached, 1 Car
Garage Spaces 1.0
Building
Sewer Shared Well, Private Septic System
Architectural Style Cape Cod
New Construction N
Schools
Middle Schools Marshall
High Schools Marshall
School District Marshall
Read Less
Want to know what your home might be worth? Contact us for a FREE valuation!

Our team is ready to help you sell your home for the highest possible price ASAP
Copyright 2025 WIREX - All Rights Reserved






