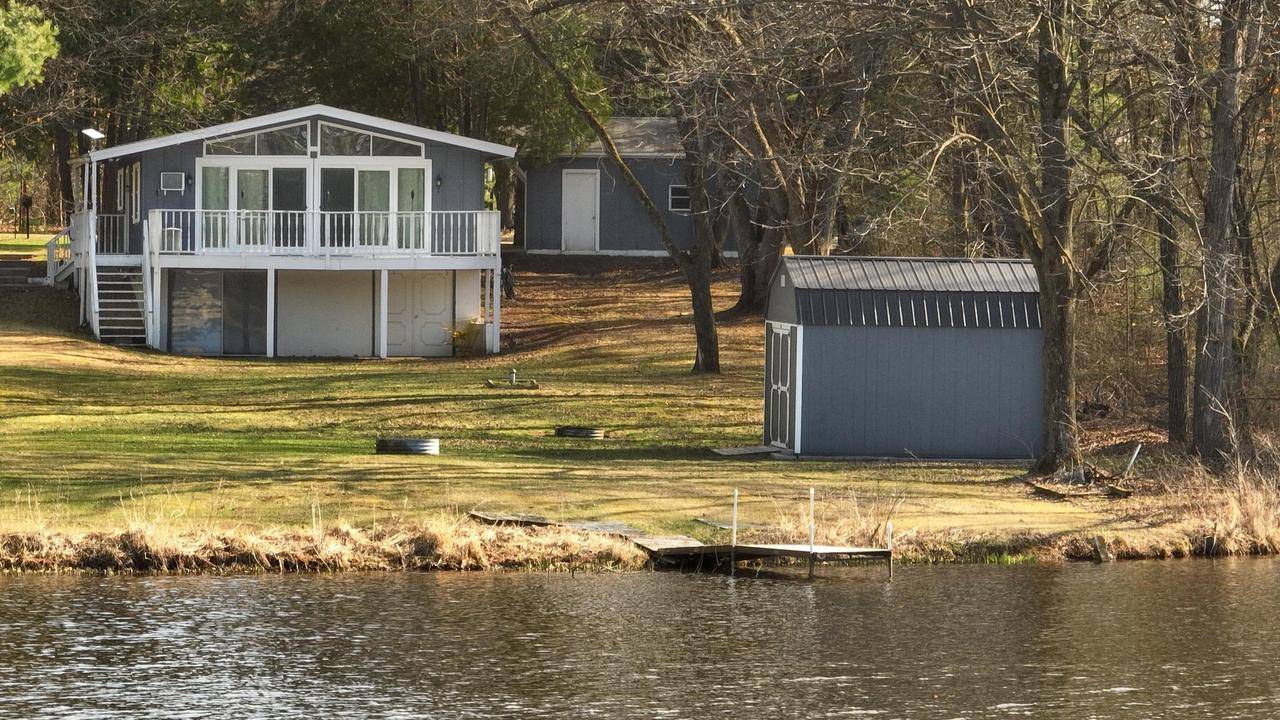Bought with SCWMLS Non-Member
$325,000
$335,000
3.0%For more information regarding the value of a property, please contact us for a free consultation.
1642 S Shore Drive Arkdale, WI 54613
3 Beds
2 Baths
1,716 SqFt
Key Details
Sold Price $325,000
Property Type Single Family Home
Sub Type Ranch
Listing Status Sold
Purchase Type For Sale
Square Footage 1,716 sqft
Price per Sqft $189
Municipality STRONGS PRAIRIE
Subdivision Arkdale Lake Subdivision
MLS Listing ID 1997890
Sold Date 06/06/25
Style Ranch
Bedrooms 3
Full Baths 2
Year Built 1974
Annual Tax Amount $2,861
Tax Year 2024
Lot Size 0.600 Acres
Acres 0.6
Property Sub-Type Ranch
Property Description
Charming 3BR/2BA ranch-style home on 0.6 acres with 115 ft of frontage on beautiful Arkdale Lake! Enjoy an open-concept layout, large picture windows, and walkout lower level with guest suite. Recent updates include Frigidaire fridge, Gallery microwave, dishwasher, induction oven, and InSinkErator. Heated/cooled by Mitsubishi Smart Multi Split System plus propane stove & baseboard backup. Includes 18x20 ft detached 2-car garage, blacktop driveway, 12x16 ft shed, lakeside fire pit, and large entertaining deck. Located in Arkdale Shores Lot 51?no HOA. Perfect as a year-round residence, vacation home. Fish, kayak, or relax right from your private pier. ATV/UTV-friendly roads nearby. 2024 taxes $2,861. A rare lakefront gem?don?t miss it!
Location
State WI
County Adams
Zoning Shoreland
Rooms
Basement Full, Exposed, Full Size Windows, Walk Out/Outer Door, Finished, Poured Concrete
Kitchen Kitchen Island Main
Interior
Interior Features Wood or Sim.Wood Floors
Heating Electric, Lp Gas
Cooling Radiant, Heat Pump, Other, Multiple Units
Equipment Range/Oven, Refrigerator, Dishwasher, Microwave, Disposal
Exterior
Exterior Feature Wood
Parking Features 2 Car, Detached, Opener Included
Garage Spaces 2.0
Utilities Available High Speed Internet Available
Waterfront Description Waterfrontage on Lot,Lake,Dock/Pier,No Motor Lake,Shoreline Zoning
Building
Sewer Well, Private Septic System
Architectural Style Ranch
New Construction N
Schools
Elementary Schools Adams-Friendship
Middle Schools Adams-Friendship
High Schools Adams-Friendship
School District Adams-Friendship
Others
Special Listing Condition Arms Length
Read Less
Want to know what your home might be worth? Contact us for a FREE valuation!

Our team is ready to help you sell your home for the highest possible price ASAP
Copyright 2025 WIREX - All Rights Reserved





