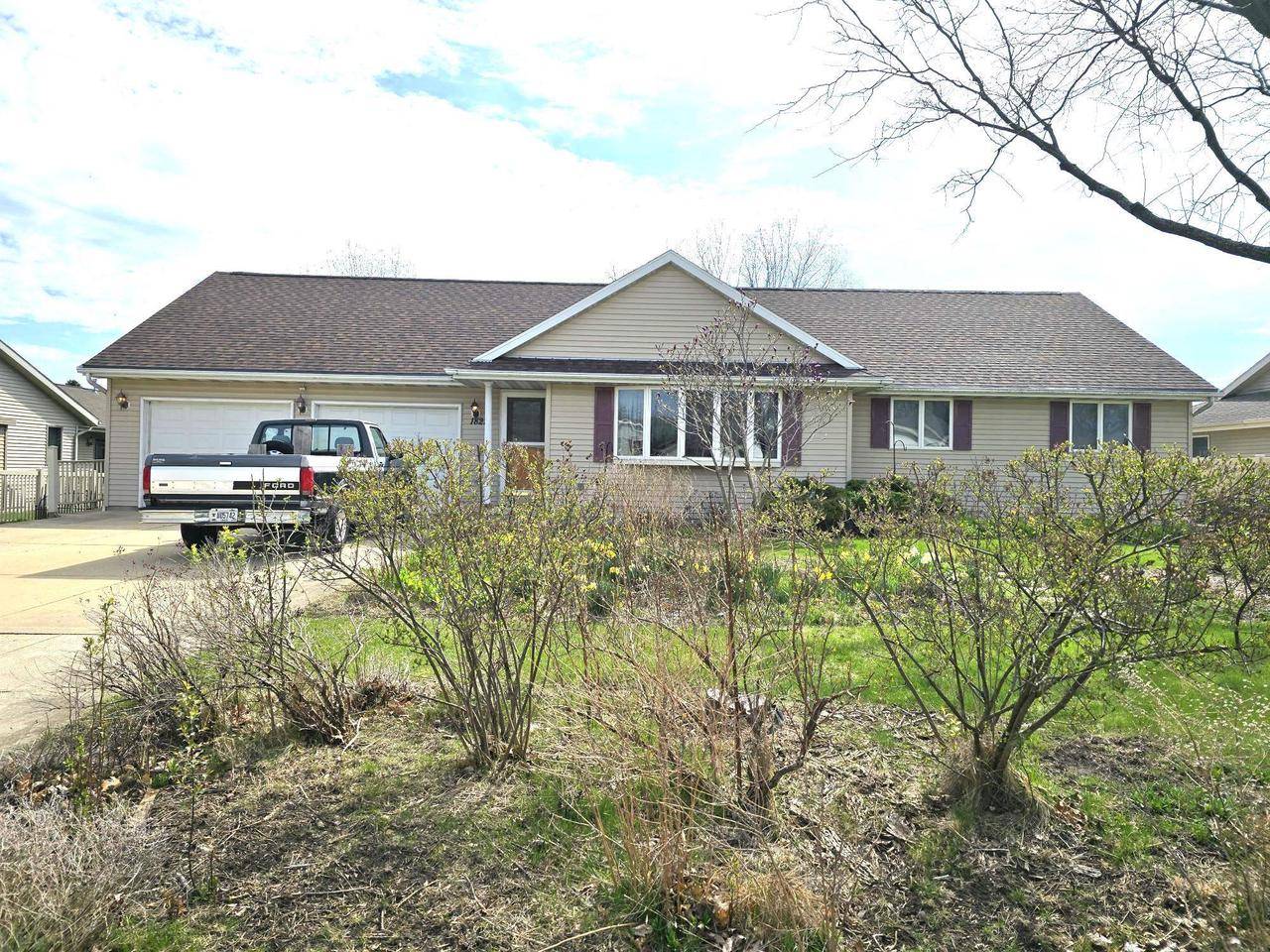Bought with Kerri Walker
$380,000
$380,000
For more information regarding the value of a property, please contact us for a free consultation.
1822 Saint George Lane Janesville, WI 53545
4 Beds
3 Baths
2,757 SqFt
Key Details
Sold Price $380,000
Property Type Single Family Home
Sub Type Ranch
Listing Status Sold
Purchase Type For Sale
Square Footage 2,757 sqft
Price per Sqft $137
Municipality JANESVILLE
Subdivision Georgetown Estates
MLS Listing ID 1998266
Sold Date 06/06/25
Style Ranch
Bedrooms 4
Full Baths 3
Year Built 1996
Annual Tax Amount $5,981
Tax Year 2024
Lot Size 10,890 Sqft
Acres 0.25
Property Sub-Type Ranch
Property Description
Showings begin 4/28! Here is your opportunity to own an amazing home in a very desired location. This 4 bedroom, 3 full bath home boasts cathedral ceilings, an open concept floorplan, and a park-like yard. A fresh coat of paint and some new flooring will have this home looking brand new again. Solid oak cabinets and doors throughout. The primary bedroom has double closets and a full bathroom. Plenty of storage. There is a kitchenette area in the basement. Heated 2-car garage with storage above and access to the basement. Furnace with Aprilaire and CA installed in 2015. Water heater in 2016. Seller is offering a $5000 closing cost credit to buyers to help cover the cost of some paint and flooring. Sellers are in the process of emptying the contents, so please excuse the mess.
Location
State WI
County Rock
Zoning R1
Rooms
Family Room Lower
Basement Full, Finished, Poured Concrete
Kitchen Main
Interior
Interior Features Cathedral/vaulted ceiling, Water Softener, Cable/Satellite Available
Heating Natural Gas
Cooling Forced Air, Central Air
Equipment Range/Oven, Refrigerator, Dishwasher, Microwave, Washer, Dryer
Exterior
Exterior Feature Vinyl
Parking Features 2 Car, Attached, Heated, Opener Included, Basement Access
Garage Spaces 2.0
Building
Sewer Municipal Water, Municipal Sewer
Architectural Style Ranch
New Construction N
Schools
Elementary Schools Call School District
Middle Schools Call School District
High Schools Call School District
School District Janesville
Others
Special Listing Condition Arms Length
Read Less
Want to know what your home might be worth? Contact us for a FREE valuation!

Our team is ready to help you sell your home for the highest possible price ASAP
Copyright 2025 WIREX - All Rights Reserved





