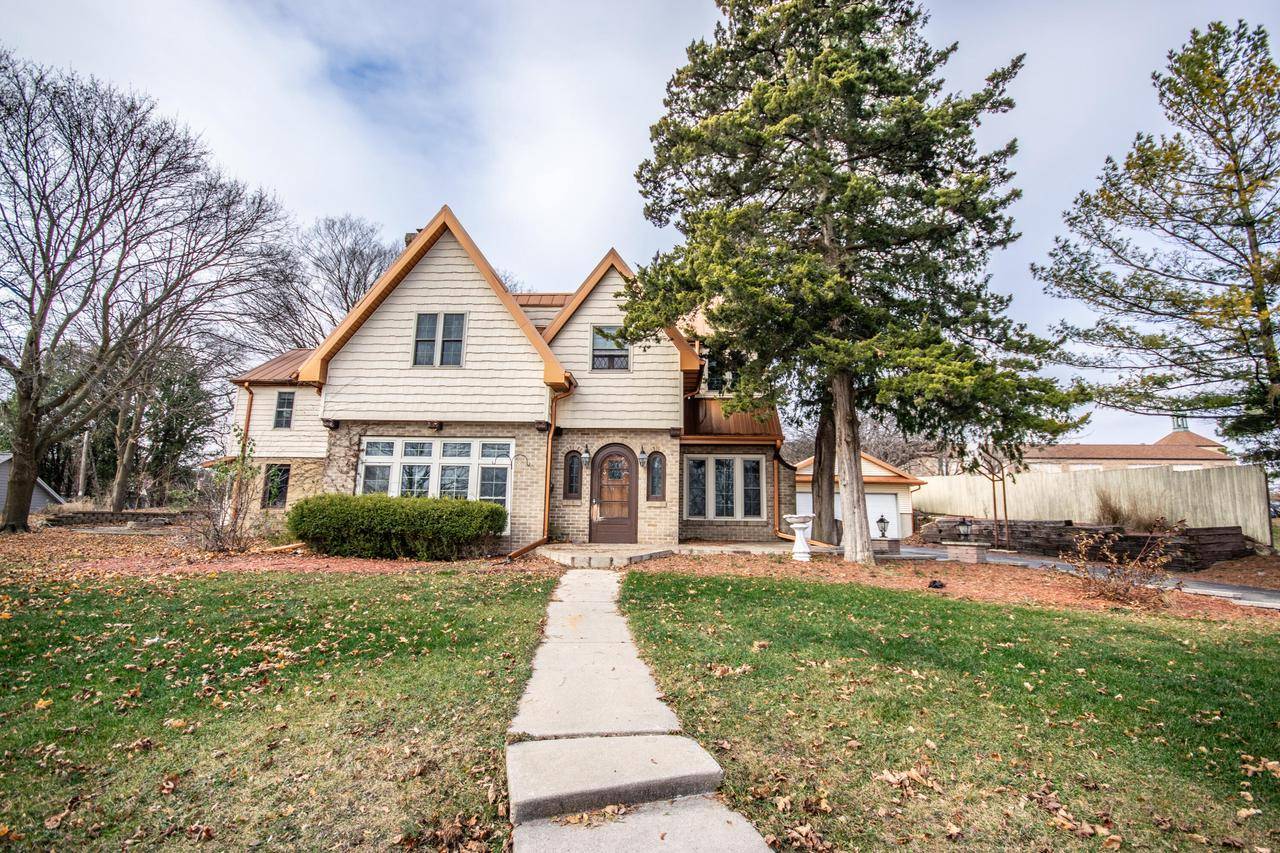Bought with Paula A Becker
$425,000
$399,900
6.3%For more information regarding the value of a property, please contact us for a free consultation.
450 S 8th AVENUE West Bend, WI 53095
7 Beds
4.5 Baths
4,285 SqFt
Key Details
Sold Price $425,000
Property Type Single Family Home
Sub Type Contemporary,Other,Tudor/Provincial
Listing Status Sold
Purchase Type For Sale
Square Footage 4,285 sqft
Price per Sqft $99
Municipality WEST BEND
MLS Listing ID 1900957
Sold Date 05/23/25
Style Contemporary,Other,Tudor/Provincial
Bedrooms 7
Full Baths 4
Half Baths 2
Year Built 1931
Annual Tax Amount $6,715
Tax Year 2023
Lot Size 0.710 Acres
Acres 0.71
Property Sub-Type Contemporary,Other,Tudor/Provincial
Property Description
Discover timeless elegance in this 7-bedroom, 5-bathroom Ziegler Tudor, located in the heart of West Bend. This architectural gem features vintage hardwood floors, leaded and stained glass windows, and charming arched doorways. The gourmet kitchen boasts granite countertops and flows seamlessly into the formal dining room. Enjoy flexible living options with 2 spacious master suites and a variety of room arrangements. Modern updates include a newer furnace, roof, and water heater. Relax on the enclosed 3-season porch or in the shaded backyard with mature trees, a garden shed, and nearly 3/4 acre to enjoy. Ample parking includes a detached 2-car garage. Appliances included.
Location
State WI
County Washington
Zoning Residential
Rooms
Basement Full
Kitchen Main
Interior
Interior Features Water Softener, Cable/Satellite Available, High Speed Internet, Walk-in closet(s), Wood or Sim.Wood Floors
Heating Natural Gas
Cooling Radiant/Hot Water
Equipment Dryer, Microwave, Oven, Range, Refrigerator, Washer
Exterior
Exterior Feature Brick, Brick/Stone, Vinyl
Parking Features Opener Included, Attached, 4 Car
Garage Spaces 4.0
Building
Lot Description Sidewalks
Sewer Municipal Sewer, Municipal Water
Architectural Style Contemporary, Other, Tudor/Provincial
New Construction N
Schools
Middle Schools Badger
School District West Bend
Others
Acceptable Financing Rent/Option to Buy
Listing Terms Rent/Option to Buy
Special Listing Condition Arms Length
Read Less
Want to know what your home might be worth? Contact us for a FREE valuation!

Our team is ready to help you sell your home for the highest possible price ASAP
Copyright 2025 WIREX - All Rights Reserved





