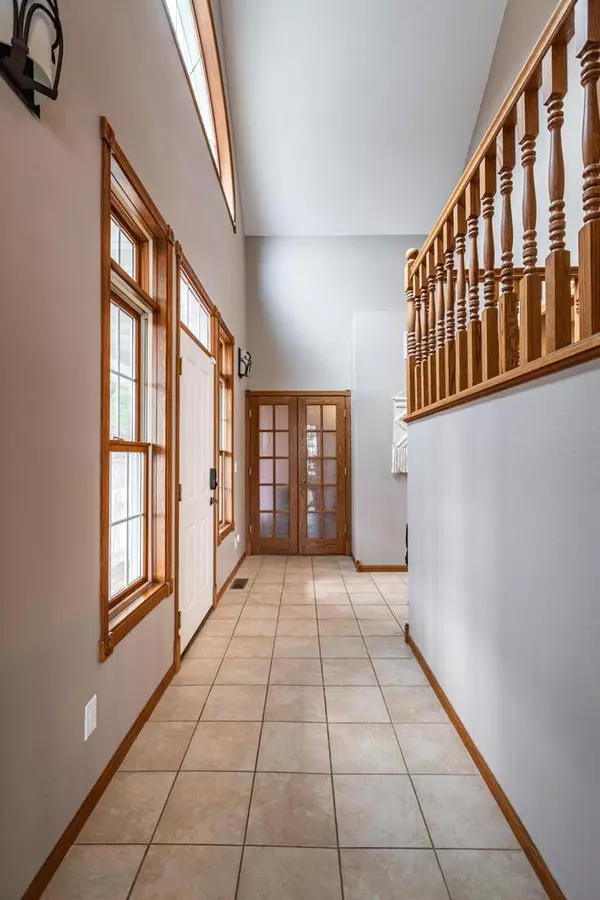Bought with Christopher Richgels
$575,000
$594,900
3.3%For more information regarding the value of a property, please contact us for a free consultation.
21340 Wolfe Run LANE Galesville, WI 54630
5 Beds
4 Baths
4,200 SqFt
Key Details
Sold Price $575,000
Property Type Single Family Home
Sub Type Farmhouse/National Folk
Listing Status Sold
Purchase Type For Sale
Square Footage 4,200 sqft
Price per Sqft $136
Municipality GALESVILLE
MLS Listing ID 1911728
Sold Date 05/27/25
Style Farmhouse/National Folk
Bedrooms 5
Full Baths 4
Year Built 2004
Annual Tax Amount $8,364
Tax Year 2025
Lot Size 3.820 Acres
Acres 3.82
Property Sub-Type Farmhouse/National Folk
Property Description
Discover the perfect blend of charm and modern convenience in this beautiful farmhouse, set on 3.82 acres of picturesque land with mature trees and a serene creek. Enjoy peaceful country living while being just minutes from town. Step inside to find a thoughtfully designed home featuring a main-level main suite, an inviting wraparound porch, and a spacious bonus area upstairs. The open-concept living area flow seamlessly, leading to a screened porch and two covered decks overlooking the scenic backyard. The finished walk-out lower level is ideal for guests or multi-generational living, complete with a second kitchen and access to an extra 2 car garage. An attached 3 car garage on the main level provides even more space for vehicles. This one of a kind property offers endless possibilities
Location
State WI
County Trempealeau
Zoning Residential
Rooms
Family Room Lower
Basement 8'+ Ceiling, Finished, Full, Full Size Windows, Poured Concrete, Walk Out/Outer Door, Exposed
Kitchen Main
Interior
Interior Features Water Softener, Security System, Cathedral/vaulted ceiling, Walk-in closet(s), Wet Bar, Wood or Sim.Wood Floors
Heating Natural Gas
Cooling Central Air, Forced Air, In-floor, Radiant
Equipment Dishwasher, Disposal, Microwave, Oven, Range, Refrigerator
Exterior
Exterior Feature Aluminum/Steel, Aluminum, Vinyl
Parking Features Basement Access, Built-in under Home, Opener Included, Heated, Tandem, Attached, 4 Car
Garage Spaces 5.0
Waterfront Description Creek
Building
Lot Description Wooded
Sewer Municipal Sewer, Municipal Water
Architectural Style Farmhouse/National Folk
New Construction N
Schools
Middle Schools Gale-Ettrick-Tremp
High Schools Gale-Ettrick-Tremp
School District Galesville-Ettrick-Trempealeau
Read Less
Want to know what your home might be worth? Contact us for a FREE valuation!

Our team is ready to help you sell your home for the highest possible price ASAP
Copyright 2025 WIREX - All Rights Reserved






