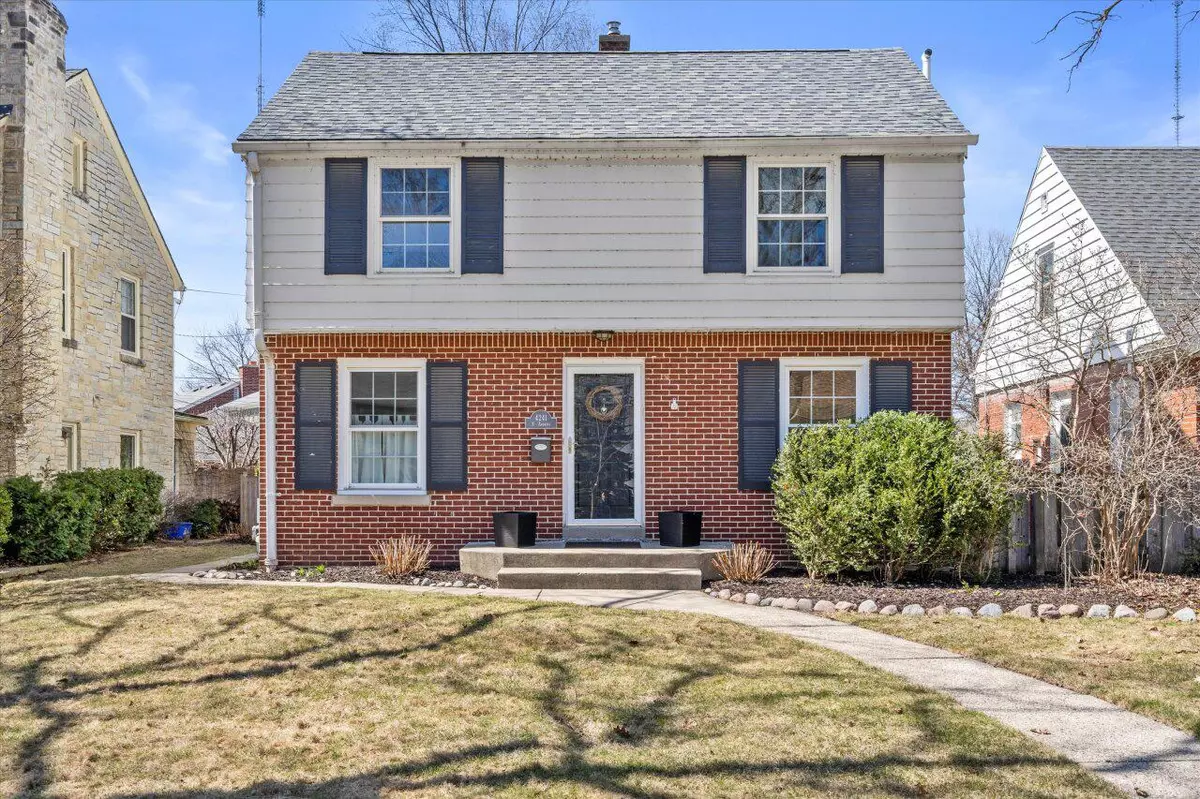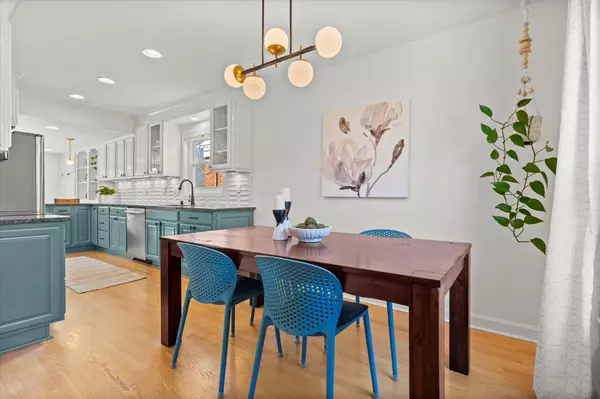Bought with Falk Ruvin Gallagher Team*
$593,580
$485,000
22.4%For more information regarding the value of a property, please contact us for a free consultation.
4241 N Ardmore AVENUE Shorewood, WI 53211
3 Beds
1.5 Baths
1,715 SqFt
Key Details
Sold Price $593,580
Property Type Single Family Home
Sub Type Colonial
Listing Status Sold
Purchase Type For Sale
Square Footage 1,715 sqft
Price per Sqft $346
Municipality SHOREWOOD
MLS Listing ID 1913041
Sold Date 05/22/25
Style Colonial
Bedrooms 3
Full Baths 1
Half Baths 1
Year Built 1950
Annual Tax Amount $9,334
Tax Year 2024
Lot Size 4,791 Sqft
Acres 0.11
Property Sub-Type Colonial
Property Description
It's just so cute! This gem is a perfect place to begin a homeowner's journey. Features an updated kitchen with beautiful tile backsplash, a breakfast bar, and lots of cabinetry. A seamless transition to the back yard patio calls out for summertime grilling and lounging in the western sun. Upstairs includes a generous primary bedroom with 2 closets fitted organization systems. Two more bedrooms and a full bath complete the upstairs. Lower level offers a wonderful hangout space for play and hobbies plus there's plenty of space for storage. A large garage can handle your cars and bikes. You'll love having a third off street parking space too! Nestled on a pretty block and close to schools, the Oak Leaf Trail, and the heart of Shorewood. It's splendid place to call home!
Location
State WI
County Milwaukee
Zoning Res
Rooms
Family Room Main
Basement Block, Full, Partially Finished
Kitchen Kitchen Island Main
Interior
Interior Features Simulated Wood Floors, Wood Floors
Heating Natural Gas
Cooling Central Air, Forced Air
Equipment Dishwasher, Dryer, Microwave, Oven, Range, Refrigerator, Washer
Exterior
Exterior Feature Aluminum, Brick, Brick/Stone
Parking Features Opener Included, Detached, 2 Car
Garage Spaces 2.5
Building
Lot Description Sidewalks
Sewer Municipal Sewer, Municipal Water
Architectural Style Colonial
New Construction N
Schools
Elementary Schools Lake Bluff
Middle Schools Shorewood
High Schools Shorewood
School District Shorewood
Read Less
Want to know what your home might be worth? Contact us for a FREE valuation!

Our team is ready to help you sell your home for the highest possible price ASAP
Copyright 2025 WIREX - All Rights Reserved






