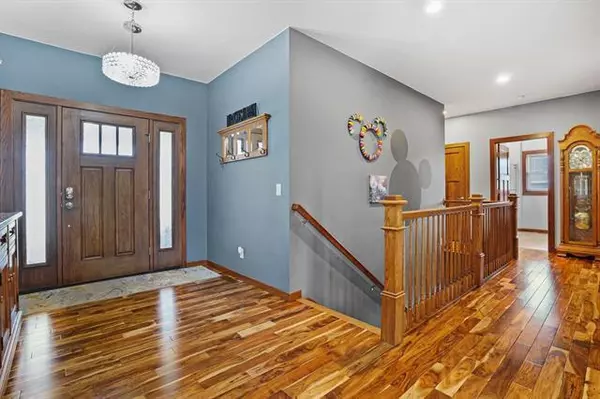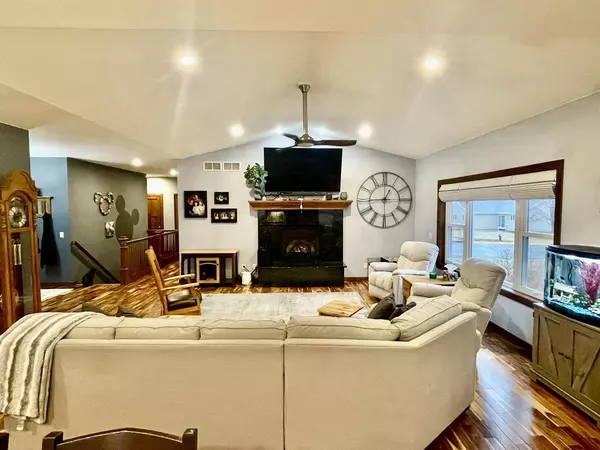Bought with Keith McNeely
$679,000
$679,000
For more information regarding the value of a property, please contact us for a free consultation.
2101 Taylor Trail Prairie Du Sac, WI 53578
4 Beds
3 Baths
3,800 SqFt
Key Details
Sold Price $679,000
Property Type Single Family Home
Sub Type Ranch
Listing Status Sold
Purchase Type For Sale
Square Footage 3,800 sqft
Price per Sqft $178
Municipality PRAIRIE DU SAC
Subdivision Fieldstone
MLS Listing ID 1995105
Sold Date 05/23/25
Style Ranch
Bedrooms 4
Full Baths 3
Year Built 2016
Annual Tax Amount $9,656
Tax Year 2024
Lot Size 0.300 Acres
Acres 0.3
Property Sub-Type Ranch
Property Description
***Showings March 23, 2025 starting at Noon*** More photos to come.... Welcome to your new home in the desirable Fieldstone Subdivision in Prairie du Sac. This beautiful four-bedroom house features an open-concept floor plan with large windows that fill the space with natural light. New carpet and paint in two of the bedrooms. The sunroom offers a peaceful retreat to enjoy nature indoors. Additionally, the finished lower level has a hobby room along with areas for entertainment and hosting game nights. Stove and Refrigerator in the house to be replaced with NEW Stainless Steel Gas stove and refrigerator. Fast Track Storage in garage only, no attachements included.
Location
State WI
County Sauk
Zoning Res
Rooms
Family Room Lower
Basement Full, Partially Finished
Kitchen Main
Interior
Interior Features Wood or Sim.Wood Floors, Great Room, High Speed Internet, Some Smart Home Features
Heating Natural Gas
Cooling Forced Air, Central Air
Equipment Range/Oven, Refrigerator, Dishwasher, Microwave, Disposal, Washer, Dryer
Exterior
Exterior Feature Vinyl, Stone
Parking Features 3 Car, Attached, Heated, Opener Included, Basement Access
Garage Spaces 3.0
Building
Lot Description Sidewalks
Sewer Municipal Water, Municipal Sewer
Architectural Style Ranch
New Construction N
Schools
Elementary Schools Call School District
Middle Schools Sauk Prairie
High Schools Sauk Prairie
School District Sauk Prairie
Others
Special Listing Condition Arms Length
Read Less
Want to know what your home might be worth? Contact us for a FREE valuation!

Our team is ready to help you sell your home for the highest possible price ASAP
Copyright 2025 WIREX - All Rights Reserved






