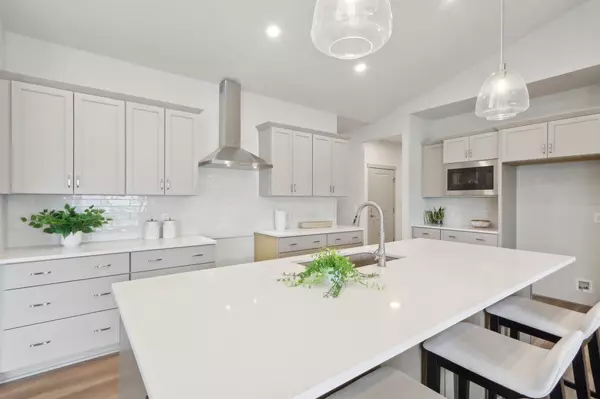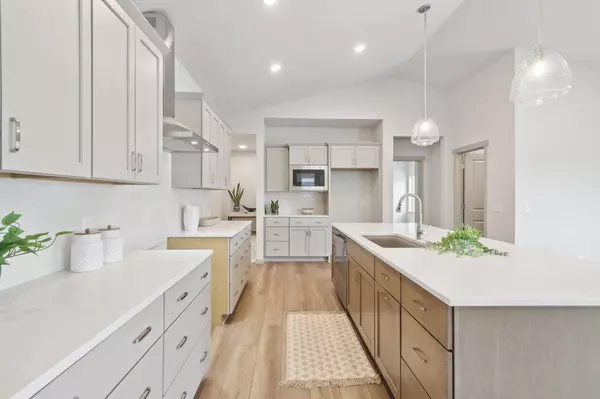Bought with Maxwell Woods
$604,815
$599,875
0.8%For more information regarding the value of a property, please contact us for a free consultation.
416 Max Kolbe Circle Cottage Grove, WI 53527
3 Beds
2.5 Baths
2,086 SqFt
Key Details
Sold Price $604,815
Property Type Single Family Home
Sub Type Ranch,Farmhouse/National Folk
Listing Status Sold
Purchase Type For Sale
Square Footage 2,086 sqft
Price per Sqft $289
Municipality COTTAGE GROVE
Subdivision Shady Grove
MLS Listing ID 1983970
Sold Date 05/21/25
Style Ranch,Farmhouse/National Folk
Bedrooms 3
Full Baths 2
Half Baths 1
Year Built 2024
Annual Tax Amount $2,408
Tax Year 2023
Lot Size 10,890 Sqft
Acres 0.25
Property Sub-Type Ranch,Farmhouse/National Folk
Property Description
Tim O'Brien Homes Walnut ranch plan situated on a culdesac features open concept in the main living areas, while offering privacy w/ the split bedroom ranch layout. In the kitchen you'll find an oversized island w/ quartz countertops, tile backsplash & large walk in pantry w/ butlers pantry. The bright sunny Great Room features catherdral ceilings & a cozy fireplace; nearby you'll find a flex room w/ beautiful glass french doors. The primary bedroom has cathedral ceilings, en-suite bath w/ double vanities, tiled shower, & 2 walk in closets, along w/ laundry room pass through! Passing the powder bath down a private hall, you'll find bedrooms 2 and 3 are separated with a nicely appointed bath. The large basement w/ daylight windows allows endless opportunity for future finished living space.
Location
State WI
County Dane
Zoning Res
Rooms
Basement Full, Exposed, Full Size Windows, Sump Pump, 8'+ Ceiling, Radon Mitigation System, Poured Concrete
Kitchen Main
Interior
Interior Features Wood or Sim.Wood Floors, Walk-in closet(s), Great Room, Cathedral/vaulted ceiling, Water Softener, Cable/Satellite Available, High Speed Internet, Some Smart Home Features
Heating Natural Gas
Cooling Forced Air, Central Air, Air Cleaner, Air exchanger
Equipment Dishwasher, Microwave, Disposal
Exterior
Exterior Feature Vinyl, Fiber Cement, Stone
Parking Features 2 Car, Attached, Opener Included
Garage Spaces 2.0
Building
Lot Description Sidewalks
Sewer Municipal Water, Municipal Sewer
Architectural Style Ranch, Farmhouse/National Folk
New Construction Y
Schools
Elementary Schools Granite Ridge
High Schools Monona Grove
School District Monona Grove
Others
Special Listing Condition Arms Length
Read Less
Want to know what your home might be worth? Contact us for a FREE valuation!

Our team is ready to help you sell your home for the highest possible price ASAP
Copyright 2025 WIREX - All Rights Reserved






