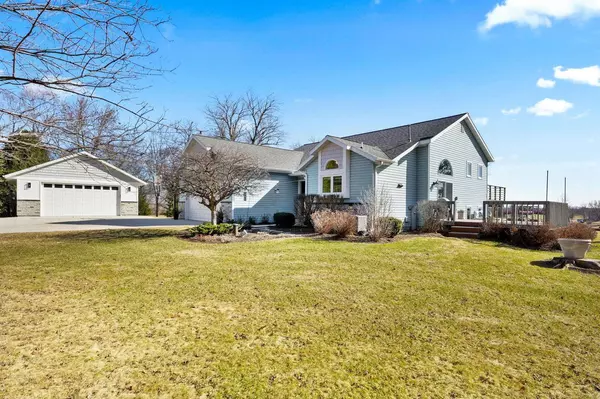Bought with Karla Downing
$659,000
$649,000
1.5%For more information regarding the value of a property, please contact us for a free consultation.
3734 Crestview Drive Cottage Grove, WI 53527
5 Beds
3 Baths
2,792 SqFt
Key Details
Sold Price $659,000
Property Type Single Family Home
Listing Status Sold
Purchase Type For Sale
Square Footage 2,792 sqft
Price per Sqft $236
Municipality COTTAGE GROVE
MLS Listing ID 1995463
Sold Date 04/30/25
Bedrooms 5
Full Baths 3
Year Built 1990
Annual Tax Amount $6,840
Tax Year 2024
Lot Size 0.920 Acres
Acres 0.92
Property Description
Welcome to this serene, private home nestled in a peaceful rural subdivision on spacious .92-AC lot. 5-7 minutes to HWY 12/18 & I-90/I-94, this location offers tranquility & convenience. Featuring 5 Bdrm, 3 baths, & 4 car gar., this home's been thoughtfully updated w/stylish finishes throughout. Kitchen boasts maple cabinetry, glass-tiled backsplash, elegant quartz countertop, breakfast bar & SS appliances. Only 6 steps leads to a new primary Bdrm add., complete w/vaulted ceilings, deck access & stunning view of backyard for breathtaking sunrises. Ensuite bathroom feat. dbl sinks & tiled walk-in shower. Abundance of storage & newly built 24x32 garage & concrete driveway, this home truly has it all! New carpet/interior paint. See docs for all of the updates.
Location
State WI
County Dane
Zoning RES SFR08
Rooms
Family Room Lower
Basement Full, Exposed, Full Size Windows, Walk Out/Outer Door, Finished, Poured Concrete
Kitchen Main
Interior
Interior Features Wood or Sim.Wood Floors, Walk-in closet(s), Cathedral/vaulted ceiling, Water Softener, Cable/Satellite Available, High Speed Internet
Heating Natural Gas, Electric, Other
Cooling Forced Air, Central Air
Equipment Range/Oven, Refrigerator, Dishwasher, Microwave, Freezer, Disposal, Washer, Dryer
Exterior
Exterior Feature Vinyl, Stone
Parking Features Attached, Detached, 4 Car, Additional Garage(s), Garage Door Over 8 Feet, Garage Stall Over 26 Feet Deep
Garage Spaces 4.0
Building
Sewer Well, Private Septic System, Mound System
New Construction N
Schools
Elementary Schools Cottage Grove
High Schools Monona Grove
School District Monona Grove
Others
Special Listing Condition Arms Length
Read Less
Want to know what your home might be worth? Contact us for a FREE valuation!

Our team is ready to help you sell your home for the highest possible price ASAP
Copyright 2025 WIREX - All Rights Reserved






