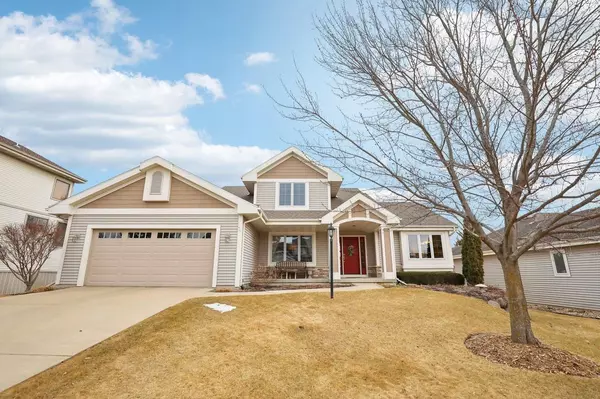Bought with Isabella Lazzareschi
$605,000
$589,000
2.7%For more information regarding the value of a property, please contact us for a free consultation.
2984 Dunmore Street Fitchburg, WI 53711
4 Beds
3.5 Baths
2,647 SqFt
Key Details
Sold Price $605,000
Property Type Single Family Home
Sub Type Colonial
Listing Status Sold
Purchase Type For Sale
Square Footage 2,647 sqft
Price per Sqft $228
Municipality FITCHBURG
Subdivision Highlands Of Seminole
MLS Listing ID 1993917
Sold Date 03/25/25
Style Colonial
Bedrooms 4
Full Baths 3
Half Baths 1
Year Built 2002
Annual Tax Amount $7,972
Tax Year 2024
Lot Size 8,276 Sqft
Acres 0.19
Property Sub-Type Colonial
Property Description
This well cared for home is immaculate & move in ready! The main floor features the primary bedroom with WIC & bath W/ double vanity, soaking tub & brand new walk-in shower stall! Spacious GR with cathedral ceiling, transom windows, gas FP, ceiling fan and easy flow to the nearby kitchen. Beautiful real hardwood flooring flowing from the front entry throughout the dinette & Kitchen. Enjoy SS appliances (2017), solid surface counters & tons of cabinetry! Tranquil screen porch overlooking the mature backyard is a must see! Two secondary upper level bedrooms both with brand new paint. Finished walkout LL provides tons of natural light, a Rec Room, bedroom, full bath & lots of storage. Furnace, WH & WS replaced in 2020. Electric car charger in garage!
Location
State WI
County Dane
Zoning Res
Rooms
Family Room Lower
Basement Full, Exposed, Full Size Windows, Walk Out/Outer Door, Partially Finished, Radon Mitigation System, Poured Concrete
Kitchen Main
Interior
Interior Features Wood or Sim.Wood Floors, Walk-in closet(s), Great Room, Cathedral/vaulted ceiling, Water Softener, Cable/Satellite Available, High Speed Internet, Some Smart Home Features
Heating Natural Gas
Cooling Forced Air, Central Air
Equipment Range/Oven, Refrigerator, Dishwasher, Microwave, Disposal
Exterior
Exterior Feature Vinyl, Brick
Parking Features 2 Car, Attached, Opener Included, Electric Car Charger
Garage Spaces 2.0
Building
Lot Description Sidewalks
Sewer Municipal Water, Municipal Sewer
Architectural Style Colonial
New Construction N
Schools
Elementary Schools Leopold
Middle Schools Cherokee
High Schools West
School District Madison
Others
Special Listing Condition Arms Length
Read Less
Want to know what your home might be worth? Contact us for a FREE valuation!

Our team is ready to help you sell your home for the highest possible price ASAP
Copyright 2025 WIREX - All Rights Reserved






