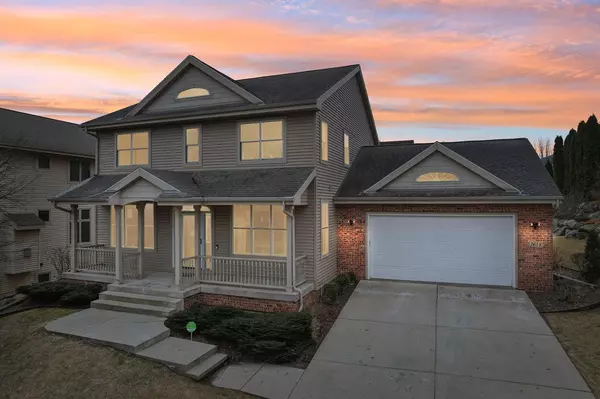Bought with Paul Haviland
$669,500
$699,000
4.2%For more information regarding the value of a property, please contact us for a free consultation.
2618 Placid Street Fitchburg, WI 53711
5 Beds
3.5 Baths
3,603 SqFt
Key Details
Sold Price $669,500
Property Type Single Family Home
Sub Type Colonial,Other
Listing Status Sold
Purchase Type For Sale
Square Footage 3,603 sqft
Price per Sqft $185
Municipality FITCHBURG
Subdivision Oak Meadow
MLS Listing ID 1993344
Sold Date 03/26/25
Style Colonial,Other
Bedrooms 5
Full Baths 3
Half Baths 1
Year Built 2005
Annual Tax Amount $10,195
Tax Year 2024
Lot Size 0.280 Acres
Acres 0.28
Property Sub-Type Colonial,Other
Property Description
Extraordinary parade quality home overlooking a delightful out lot in Fitchburg's Oak Meadow neighborhood. Enjoy stylish living in this sunlight filled home featuring real hardwood flooring, newer modern light fixtures & hardware, solid surface counters & large rooms with great flow! Spacious kitchen with SS appliances, breakfast bar, tons of cabinetry & nearby coffee bar station. Main level formal DR (seating for 8+), front office with french glass doors, spacious GR w/ fireplace, window filled sunroom & nearby laundry. Upper level features a primary suite w/ fireplace, double vanity, jetted tub, walk-in shower & closet! The exposed LL has a 5th bedroom, Rec Room & full bath! Large 3 car tandem garage, maintenance free deck & brick paver patio! Close to many area amenities!
Location
State WI
County Dane
Zoning Res
Rooms
Family Room Lower
Basement Full, Exposed, Full Size Windows, Partially Finished, Sump Pump, 8'+ Ceiling, Poured Concrete
Kitchen Main
Interior
Interior Features Wood or Sim.Wood Floors, Walk-in closet(s), Great Room, Water Softener, Security System, Cable/Satellite Available, High Speed Internet, Some Smart Home Features
Heating Natural Gas
Cooling Forced Air, Central Air
Equipment Range/Oven, Refrigerator, Dishwasher, Microwave, Disposal, Washer, Dryer
Exterior
Exterior Feature Vinyl, Wood, Brick
Parking Features 3 Car, Attached, Tandem, Opener Included, Garage Stall Over 26 Feet Deep
Garage Spaces 3.0
Utilities Available High Speed Internet Available
Building
Lot Description Sidewalks
Sewer Municipal Water, Municipal Sewer
Architectural Style Colonial, Other
New Construction N
Schools
Elementary Schools Leopold
Middle Schools Cherokee
High Schools West
School District Madison
Others
Acceptable Financing Relocation
Listing Terms Relocation
Special Listing Condition Arms Length
Read Less
Want to know what your home might be worth? Contact us for a FREE valuation!

Our team is ready to help you sell your home for the highest possible price ASAP
Copyright 2025 WIREX - All Rights Reserved






