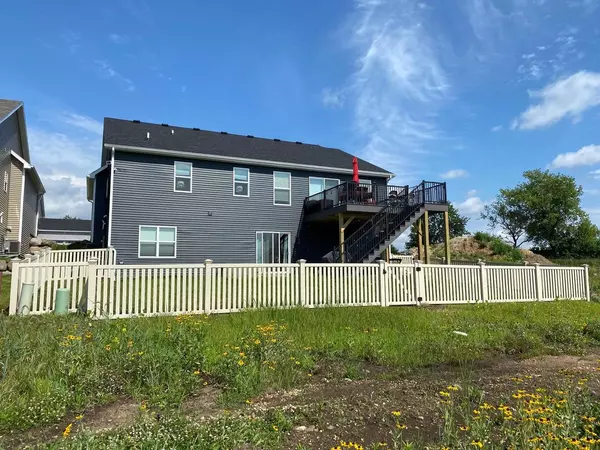Bought with Liz Quinn
$650,000
$624,900
4.0%For more information regarding the value of a property, please contact us for a free consultation.
422 Lush Woods Trail Verona, WI 53593
5 Beds
3 Baths
2,709 SqFt
Key Details
Sold Price $650,000
Property Type Single Family Home
Sub Type Ranch
Listing Status Sold
Purchase Type For Sale
Square Footage 2,709 sqft
Price per Sqft $239
Municipality MADISON
Subdivision Eagle Trace
MLS Listing ID 1993319
Sold Date 03/17/25
Style Ranch
Bedrooms 5
Full Baths 3
Year Built 2020
Annual Tax Amount $8,824
Tax Year 2024
Lot Size 5,662 Sqft
Acres 0.13
Property Sub-Type Ranch
Property Description
Sight Unseen offer accepted! No reason to build with this ready and waiting for you - Perfect lot with no backyard neighbors, Expansive walkout LL entertaining space with wet bar, 4th & 5th bedrooms, huge 3rd bathroom and in Middleton Schools! This spacious home with an open floor plan is designed to impress, featuring vaulted hosting spaces, a tray ceiling in primary suite, & 9' ceilings in the luxurious walk-out basement. The party-haven backyard provides a 200+ sq. ft. patio overlooking the secluded oasis bordering open water with a fence and towering low-maintenance deck. This 5 bedroom home offers tons of storage and elevated finishes. Seller will entertain a Sight Unseen Offer!
Location
State WI
County Dane
Zoning TR-C3
Rooms
Family Room Lower
Basement Full, Exposed, Full Size Windows, Walk Out/Outer Door, Finished, Sump Pump, 8'+ Ceiling, Radon Mitigation System, Poured Concrete
Kitchen Main
Interior
Interior Features Wood or Sim.Wood Floors, Walk-in closet(s), Great Room, Cathedral/vaulted ceiling, Water Softener, Wet Bar, Cable/Satellite Available, High Speed Internet, Some Smart Home Features
Heating Natural Gas
Cooling Forced Air, Central Air
Equipment Range/Oven, Refrigerator, Dishwasher, Microwave, Disposal
Exterior
Exterior Feature Vinyl, Stone
Parking Features 2 Car, Attached, Opener Included
Garage Spaces 2.0
Utilities Available High Speed Internet Available
Building
Lot Description Sidewalks
Sewer Municipal Water, Municipal Sewer
Architectural Style Ranch
New Construction N
Schools
Elementary Schools Pope Farm
Middle Schools Glacier Creek
High Schools Middleton
School District Middleton-Cross Plains
Others
Special Listing Condition Arms Length
Read Less
Want to know what your home might be worth? Contact us for a FREE valuation!

Our team is ready to help you sell your home for the highest possible price ASAP
Copyright 2025 WIREX - All Rights Reserved






