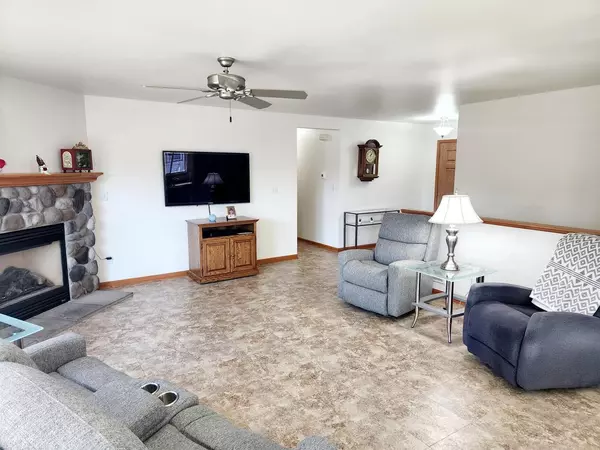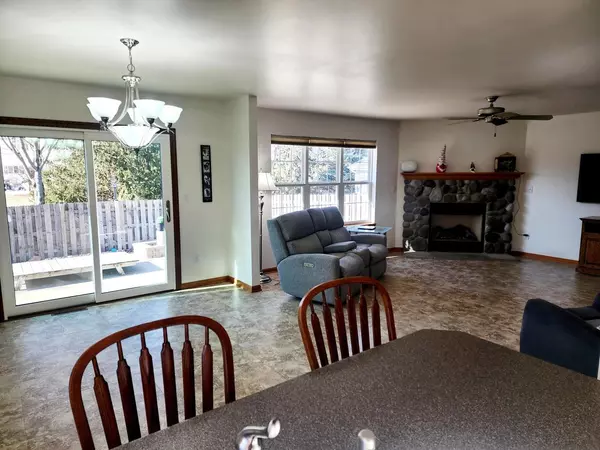Bought with Wendy Manzke
$349,900
$349,900
For more information regarding the value of a property, please contact us for a free consultation.
808 Chadwick DRIVE Watertown, WI 53094
3 Beds
2.5 Baths
1,410 SqFt
Key Details
Sold Price $349,900
Property Type Single Family Home
Sub Type Ranch
Listing Status Sold
Purchase Type For Sale
Square Footage 1,410 sqft
Price per Sqft $248
Municipality WATERTOWN
Subdivision Hunter Oaks
MLS Listing ID 1905556
Sold Date 03/11/25
Style Ranch
Bedrooms 3
Full Baths 2
Half Baths 1
Year Built 2005
Annual Tax Amount $4,245
Tax Year 2024
Lot Size 10,018 Sqft
Acres 0.23
Property Sub-Type Ranch
Property Description
You would never guess this home was more than a few years old. The condition of the home is impeccable! The whole 1st floor has vinyl, waterproof tile that is newer. Main living area is open w/gas fireplace for cold winter nights, breakfast bar w/loads of sun to enjoy your morning coffee, dining area w/patio doors to fenced in patio area for entertaining, access to 1st floor laundry room for convenience & open staircase to lower level where more living space can be added! Main bedroom is a suite w/walk in closet & full bath. Lower level has a very nicely done 1/2 bath & the rest is wide open to add a family room or rec. room. Outside you'll find a newer 12x12 shed with roll up door & lots of beautiful, easy to maintain landscaping. Did I mention fenced in area great for pets & privacy!
Location
State WI
County Jefferson
Zoning Residential
Rooms
Basement Full, Poured Concrete, Sump Pump
Kitchen Main
Interior
Interior Features Water Softener, Cable/Satellite Available, Central Vacuum, High Speed Internet, Walk-in closet(s)
Heating Natural Gas
Cooling Central Air, Forced Air
Equipment Dishwasher, Dryer, Microwave, Oven, Range, Refrigerator, Washer
Exterior
Exterior Feature Aluminum Trim, Vinyl
Parking Features Opener Included, Attached, 2 Car
Garage Spaces 2.0
Building
Lot Description Sidewalks
Sewer Municipal Sewer, Municipal Water
Architectural Style Ranch
New Construction N
Schools
Middle Schools Riverside
School District Watertown
Others
Special Listing Condition Arms Length
Read Less
Want to know what your home might be worth? Contact us for a FREE valuation!

Our team is ready to help you sell your home for the highest possible price ASAP
Copyright 2025 WIREX - All Rights Reserved






