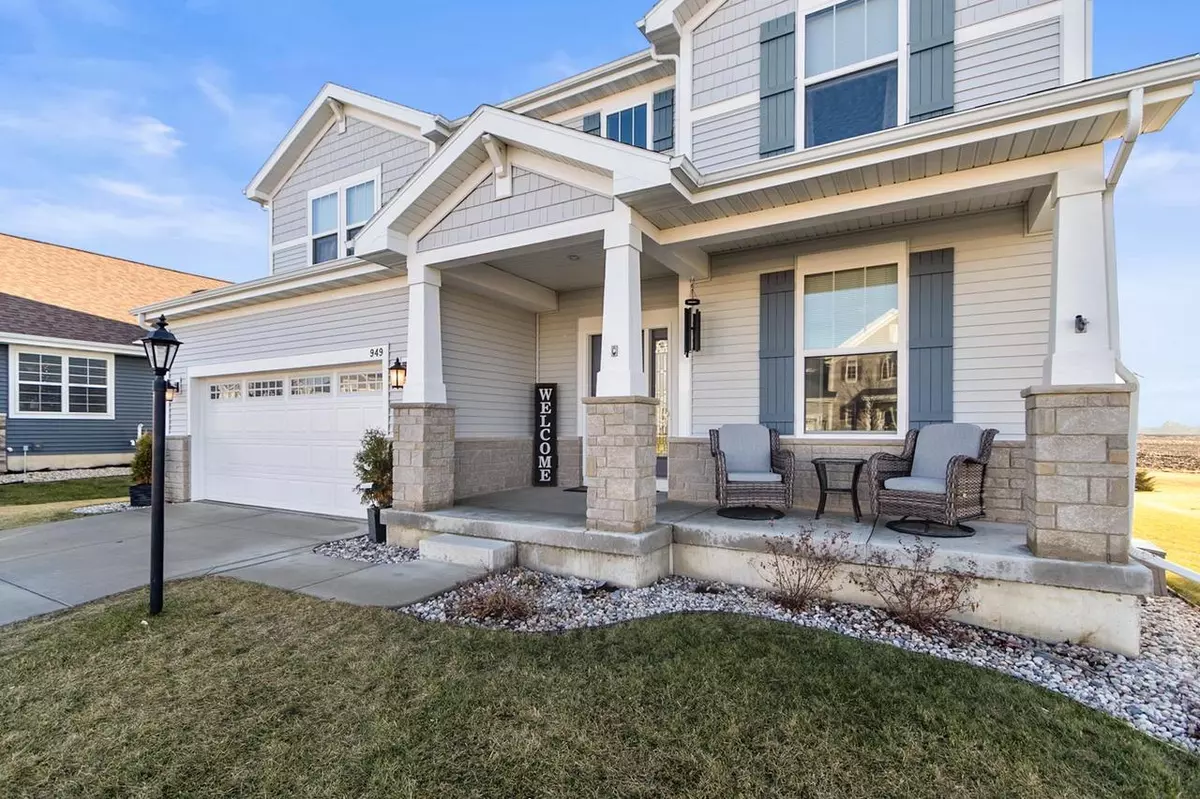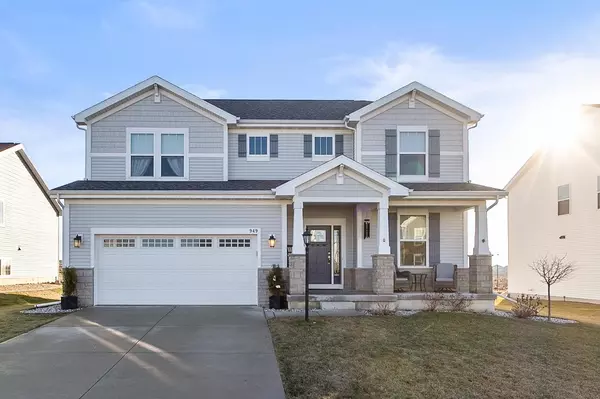Bought with Jo Ferraro Real Estate Team
$690,000
$699,900
1.4%For more information regarding the value of a property, please contact us for a free consultation.
949 Lavender Way Deforest, WI 53532
5 Beds
3.5 Baths
3,724 SqFt
Key Details
Sold Price $690,000
Property Type Single Family Home
Sub Type Prairie/Craftsman
Listing Status Sold
Purchase Type For Sale
Square Footage 3,724 sqft
Price per Sqft $185
Municipality DEFOREST
Subdivision Heritage Gardens
MLS Listing ID 1991090
Sold Date 03/05/25
Style Prairie/Craftsman
Bedrooms 5
Full Baths 3
Half Baths 1
Year Built 2019
Annual Tax Amount $10,097
Tax Year 2023
Lot Size 9,147 Sqft
Acres 0.21
Property Sub-Type Prairie/Craftsman
Property Description
Welcome to your dream home in Heritage Gardens of Deforest. Craftsman-style residence perfectly blends classic charm with modern upgrades. Nestled in a serene neighborhood, the home features a spacious layout filled with natural light and high-end finishes. The light-filled kitchen boasts quartz countertops, ss appliances, pantry, and large island. The luxurious primary suite includes a walk-in closet and a spa-like en-suite bathroom. Cozy up by the fireplace in the expansive living room or enjoy outdoor gatherings on the stone patio with fire pit. The finished basement offers additional living space, bedroom and full bath. The attached insulated garage provides ample storage and convenience. Walking distance to playground, trails and schools.
Location
State WI
County Dane
Zoning Res
Rooms
Family Room Lower
Basement Full, Partially Finished, Poured Concrete
Kitchen Main
Interior
Interior Features Wood or Sim.Wood Floors, Walk-in closet(s), Water Softener, Wet Bar, High Speed Internet
Heating Natural Gas
Cooling Forced Air, Central Air
Equipment Range/Oven, Refrigerator, Dishwasher, Freezer, Disposal, Washer, Dryer
Exterior
Exterior Feature Vinyl, Stone
Parking Features 2 Car, Attached
Garage Spaces 2.0
Building
Sewer Municipal Water, Municipal Sewer
Architectural Style Prairie/Craftsman
New Construction N
Schools
Elementary Schools Eagle Point
Middle Schools Deforest
High Schools Deforest
School District Deforest
Others
Special Listing Condition Arms Length
Read Less
Want to know what your home might be worth? Contact us for a FREE valuation!

Our team is ready to help you sell your home for the highest possible price ASAP
Copyright 2025 WIREX - All Rights Reserved






