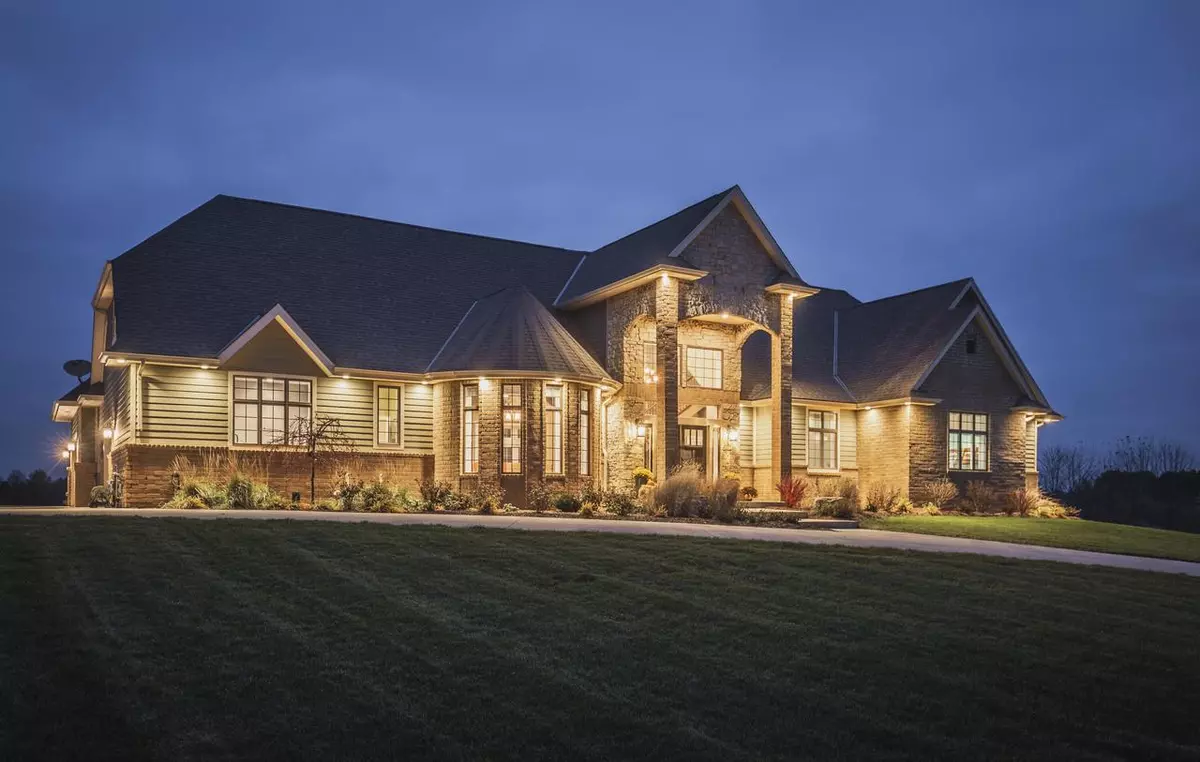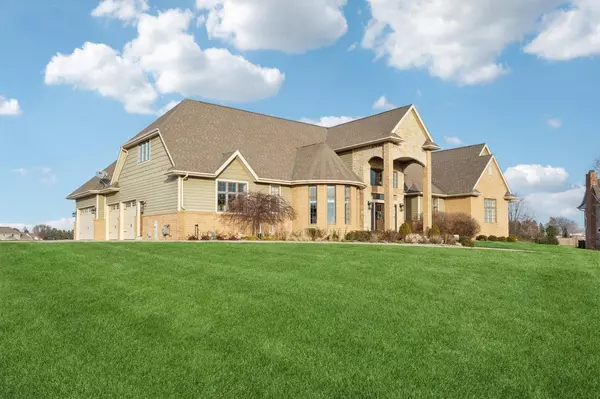Bought with Jeanne D Jaskolski
$1,165,000
$1,199,000
2.8%For more information regarding the value of a property, please contact us for a free consultation.
N81W33630 Chicory COURT E Oconomowoc, WI 53066
5 Beds
4.5 Baths
6,800 SqFt
Key Details
Sold Price $1,165,000
Property Type Single Family Home
Sub Type Tudor/Provincial
Listing Status Sold
Purchase Type For Sale
Square Footage 6,800 sqft
Price per Sqft $171
Municipality MERTON
Subdivision Prairie Hollow
MLS Listing ID 1901169
Sold Date 02/28/25
Style Tudor/Provincial
Bedrooms 5
Full Baths 4
Half Baths 3
Year Built 2014
Annual Tax Amount $9,580
Tax Year 2023
Lot Size 1.290 Acres
Acres 1.29
Property Sub-Type Tudor/Provincial
Property Description
Exquisite 5-Bedroom Luxury Estate with Over 6,000 Square Feet of Sophisticated Living Space. Upon entering, you are greeted by a stunning staircase and panoramic views of the surrounding natural beauty. The main living areas are bathed in natural light, while the chef's kitchen is complete with top-of-the-line appliances, custom cabinetry, and a large central island. The spacious master suite is a retreat, featuring a spa-like en-suite bathroom with a freestanding soaking tub, dual vanities, and a massive walk-in closet. Escape to the Theatre Room for movie night or to your own private gym downstairs. Step outside to your own oasis where expansive patios provide the perfect backdrop. Located in Arrowhead School District & only 15 minutes from charming Delafield, Hartland & Oconomowoc.
Location
State WI
County Waukesha
Zoning res
Rooms
Family Room Lower
Basement 8'+ Ceiling, Block, Finished, Full, Full Size Windows, Walk Out/Outer Door, Exposed
Kitchen Main
Interior
Interior Features Water Softener, Cathedral/vaulted ceiling, Walk-in closet(s), Wood or Sim.Wood Floors
Heating Natural Gas
Cooling Central Air, Forced Air, In-floor, Radiant, Multiple Units, Radiant/Hot Water, Whole House Fan, Zoned Heating
Equipment Dishwasher, Dryer, Microwave, Oven, Range, Refrigerator, Washer
Exterior
Exterior Feature Brick, Brick/Stone, Fiber Cement
Parking Features Basement Access, Opener Included, Attached, 4 Car
Garage Spaces 4.0
Waterfront Description Pond
Building
Sewer Private Septic System, Mound System, Well
Architectural Style Tudor/Provincial
New Construction N
Schools
High Schools Arrowhead
School District Arrowhead Uhs
Read Less
Want to know what your home might be worth? Contact us for a FREE valuation!

Our team is ready to help you sell your home for the highest possible price ASAP
Copyright 2025 WIREX - All Rights Reserved





