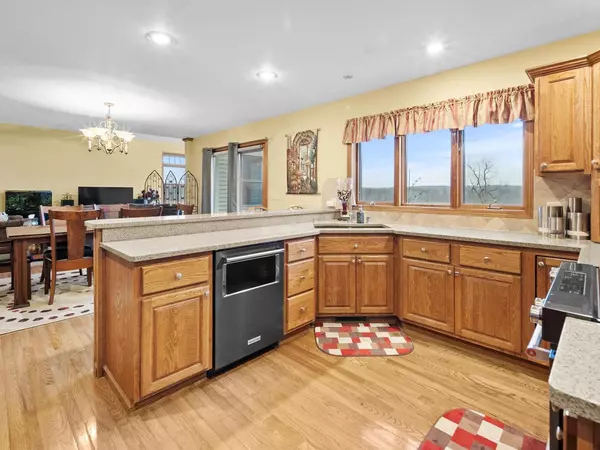Bought with Jana Gruttner
$848,000
$847,800
For more information regarding the value of a property, please contact us for a free consultation.
N5033 County Road U Glenbeulah, WI 53023
4 Beds
3 Baths
3,052 SqFt
Key Details
Sold Price $848,000
Property Type Single Family Home
Sub Type Ranch
Listing Status Sold
Purchase Type For Sale
Square Footage 3,052 sqft
Price per Sqft $277
Municipality GREENBUSH
MLS Listing ID 1902927
Sold Date 02/07/25
Style Ranch
Bedrooms 4
Full Baths 3
Year Built 2001
Annual Tax Amount $5,830
Tax Year 2024
Lot Size 31.500 Acres
Acres 31.5
Property Sub-Type Ranch
Property Description
That View Though!! 3052' Ranch. 31.5 acres in the Kettles w/woods + pond + open space. Breathtaking views from almost EVERY room. Designed for main-level living, kitchen has ample storage, snack bar + separate dining area. A 3-season rm for relaxing, viewing wildlife or enjoying summer evenings. Living RM has a gas fireplace, vaulted ceilings + a VIEW. Primary suite features dual vanities + large zero entry shower. Exposed LL expands your living space w/ 2 add'l BRs, family rm w/ a second FP, den for home office, storage rm and access to the epoxy floored garage. New in 2024 is a 42'x48'x14' Morton Outbuilding. This extraordinary property seamlessly blends natural beauty with modern comfort. Begin the day w/ breathtaking sunrises from the deck or enjoy fishing in your own private pond.
Location
State WI
County Sheboygan
Zoning Multiple
Rooms
Family Room Lower
Basement 8'+ Ceiling, Finished, Full, Full Size Windows, Poured Concrete, Radon Mitigation System, Sump Pump, Walk Out/Outer Door, Exposed
Kitchen Main
Interior
Interior Features High Speed Internet, Hot Tub, Intercom, Pantry, Cathedral/vaulted ceiling, Walk-in closet(s), Wood or Sim.Wood Floors
Heating Lp Gas
Cooling Central Air, Forced Air, In-floor, Radiant, Whole House Fan
Equipment Dishwasher, Microwave, Oven, Refrigerator
Exterior
Exterior Feature Aluminum Trim, Vinyl
Parking Features Basement Access, Opener Included, Attached, 3 Car
Garage Spaces 3.0
Waterfront Description Waterfrontage on Lot,Pond,View of Water
Building
Lot Description Horse Allowed, Hobby Farm, Wooded
Sewer Well, Private Septic System
Architectural Style Ranch
New Construction N
Schools
Middle Schools Riverview
High Schools Plymouth
School District Plymouth
Read Less
Want to know what your home might be worth? Contact us for a FREE valuation!

Our team is ready to help you sell your home for the highest possible price ASAP
Copyright 2025 WIREX - All Rights Reserved






