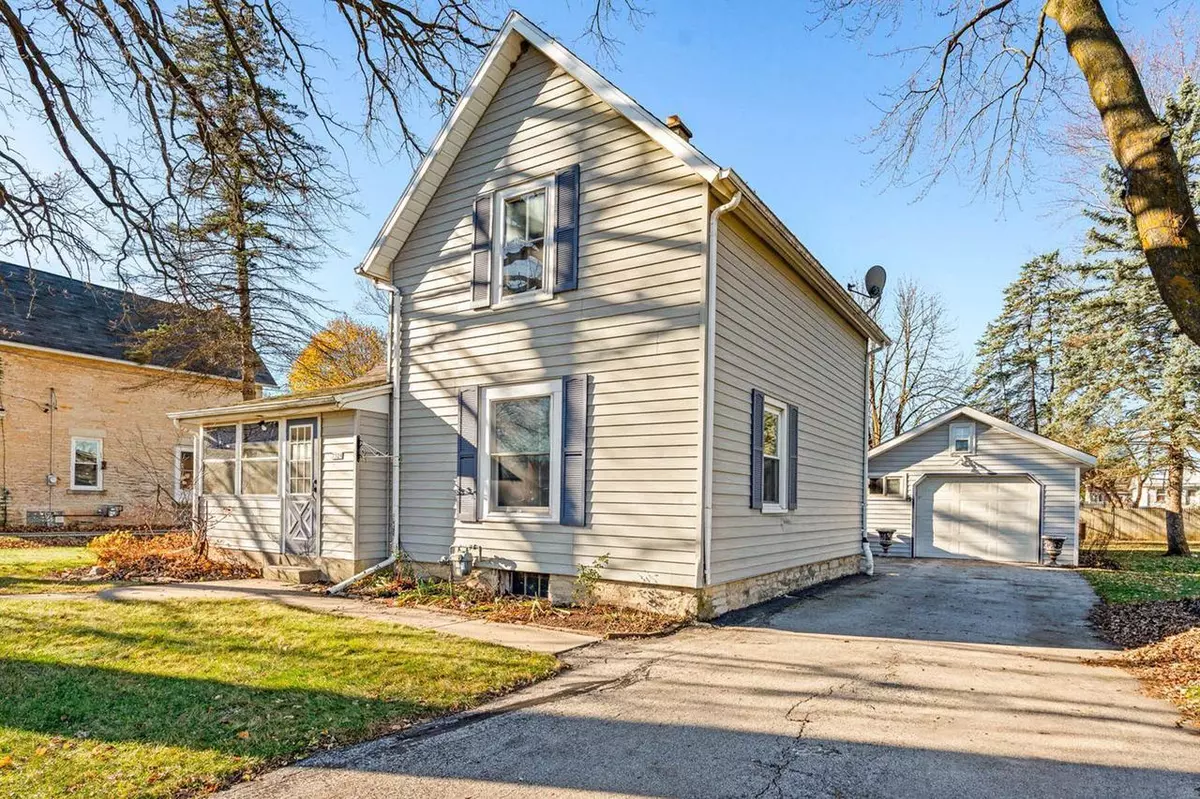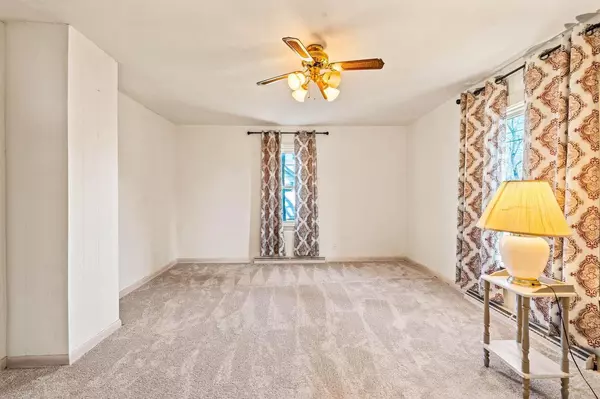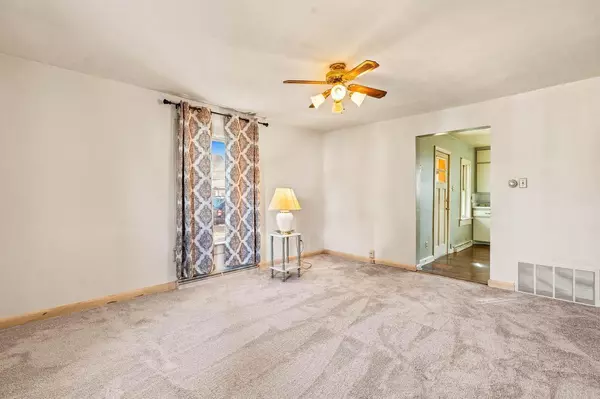Bought with Third Coast Real Estate Group*
$254,900
$254,900
For more information regarding the value of a property, please contact us for a free consultation.
7329 N Lannon ROAD Lannon, WI 53046
2 Beds
1 Bath
1,104 SqFt
Key Details
Sold Price $254,900
Property Type Single Family Home
Sub Type Other
Listing Status Sold
Purchase Type For Sale
Square Footage 1,104 sqft
Price per Sqft $230
Municipality LANNON
MLS Listing ID 1900681
Sold Date 01/31/25
Style Other
Bedrooms 2
Full Baths 1
Year Built 1875
Annual Tax Amount $2,922
Tax Year 2024
Lot Size 10,890 Sqft
Acres 0.25
Property Sub-Type Other
Property Description
If you are seeking a refreshing alternative to apartment living, this delightful 2-bedroom single-family home is an ideal choice for first-time buyers or those looking to simplify their lives. It effortlessly combines charm with recent updates including new carpeting, fresh paint on the 1st floor & a new water heater (2023). The main level blends convenience w/ everyday comfort with one bedroom, a full bath & 1st floor laundry. Upstairs is a generously sized bedroom offering privacy from guests as well as an office space, den or 3rd bedroom. The screened porch is perfect for relaxing after a long day, plus a spacious deck overlooks the nearly .25-acre lot. Plenty of storage with the huge garage (32x18). Located in the heart of Lannon near parks, shops, restaurants & everyday conveniences.
Location
State WI
County Waukesha
Zoning Res
Rooms
Basement Full
Kitchen Main
Interior
Interior Features Cable/Satellite Available
Heating Natural Gas
Cooling Central Air, Forced Air
Equipment Dryer, Oven, Range, Refrigerator, Washer
Exterior
Exterior Feature Vinyl
Parking Features Opener Included, Detached, 1 Car
Garage Spaces 1.5
Building
Lot Description Sidewalks
Sewer Municipal Sewer, Municipal Water
Architectural Style Other
New Construction N
Schools
Middle Schools Templeton
High Schools Hamilton
School District Hamilton
Others
Special Listing Condition Arms Length
Read Less
Want to know what your home might be worth? Contact us for a FREE valuation!

Our team is ready to help you sell your home for the highest possible price ASAP
Copyright 2025 WIREX - All Rights Reserved






