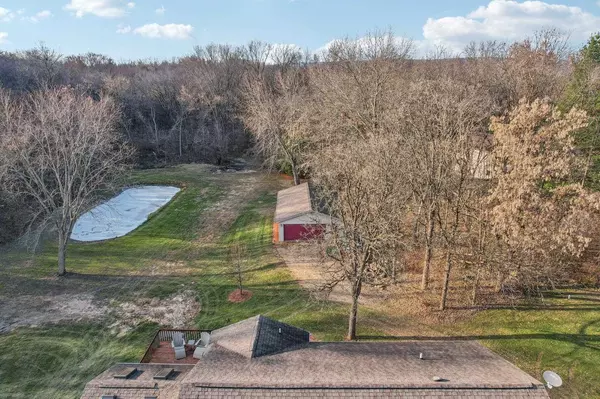Bought with Insiders Realty Group
$550,000
$550,000
For more information regarding the value of a property, please contact us for a free consultation.
N2151 Lake Drive Lodi, WI 53555
4 Beds
3 Baths
2,542 SqFt
Key Details
Sold Price $550,000
Property Type Single Family Home
Sub Type Ranch
Listing Status Sold
Purchase Type For Sale
Square Footage 2,542 sqft
Price per Sqft $216
Municipality WEST POINT
MLS Listing ID 1990568
Sold Date 01/31/25
Style Ranch
Bedrooms 4
Full Baths 3
Year Built 1995
Annual Tax Amount $4,664
Tax Year 2024
Lot Size 1.530 Acres
Acres 1.53
Property Sub-Type Ranch
Property Description
Beautifully updated ranch nestled on 1.53 acres w/a huge attached 22'x27' heated extra deep gar & a detached 24'x36' gar/workshop! Home has been extensively remodeled! Many updates include new roof& siding '07, new furnace & C/A & water heater 5 yrs ago! New softener apprx 10 yrs ago! King Size Master w/remodeled bath w/heated floors! Kitchen, Entry & Dinette have solid hrdwd flrs-refinished 4 yrs ago. Also cabinets & windows restained 4 yrs ago. Newer SS applcs! Great rm w/wood burning fireplace(also plumbed or gas)! Newer carpet, paint & fixtures! Newly remodeled walk out L/Ll! 4 season sunroom added 2009! Deck overlooks unbuildable wooded acreage owned by neighborhood across street. Home is 4 houses down from Lake WI Boat Access/launch! Enjoy all Lake WI has to offer without high taxes!
Location
State WI
County Columbia
Zoning R-1
Rooms
Family Room Lower
Basement Full, Exposed, Full Size Windows, Walk Out/Outer Door, Finished, Poured Concrete
Kitchen Main
Interior
Interior Features Wood or Sim.Wood Floors, Walk-in closet(s), Great Room, Cathedral/vaulted ceiling, Skylight(s), Water Softener, Cable/Satellite Available, High Speed Internet
Heating Natural Gas, Lp Gas
Cooling Forced Air, Central Air, Air Cleaner
Equipment Range/Oven, Refrigerator, Dishwasher, Microwave, Washer, Dryer
Exterior
Exterior Feature Vinyl
Parking Features 2 Car, 3 Car, Attached, Detached, Heated, Opener Included, 4 Car, Additional Garage(s)
Garage Spaces 4.0
Waterfront Description Waterview-No frontage,Pond
Building
Lot Description Wooded
Sewer Well, Private Septic System, Mound System
Architectural Style Ranch
New Construction N
Schools
Elementary Schools Bridges
Middle Schools Sauk Prairie
High Schools Sauk Prairie
School District Sauk Prairie
Others
Special Listing Condition Arms Length
Read Less
Want to know what your home might be worth? Contact us for a FREE valuation!

Our team is ready to help you sell your home for the highest possible price ASAP
Copyright 2025 WIREX - All Rights Reserved






