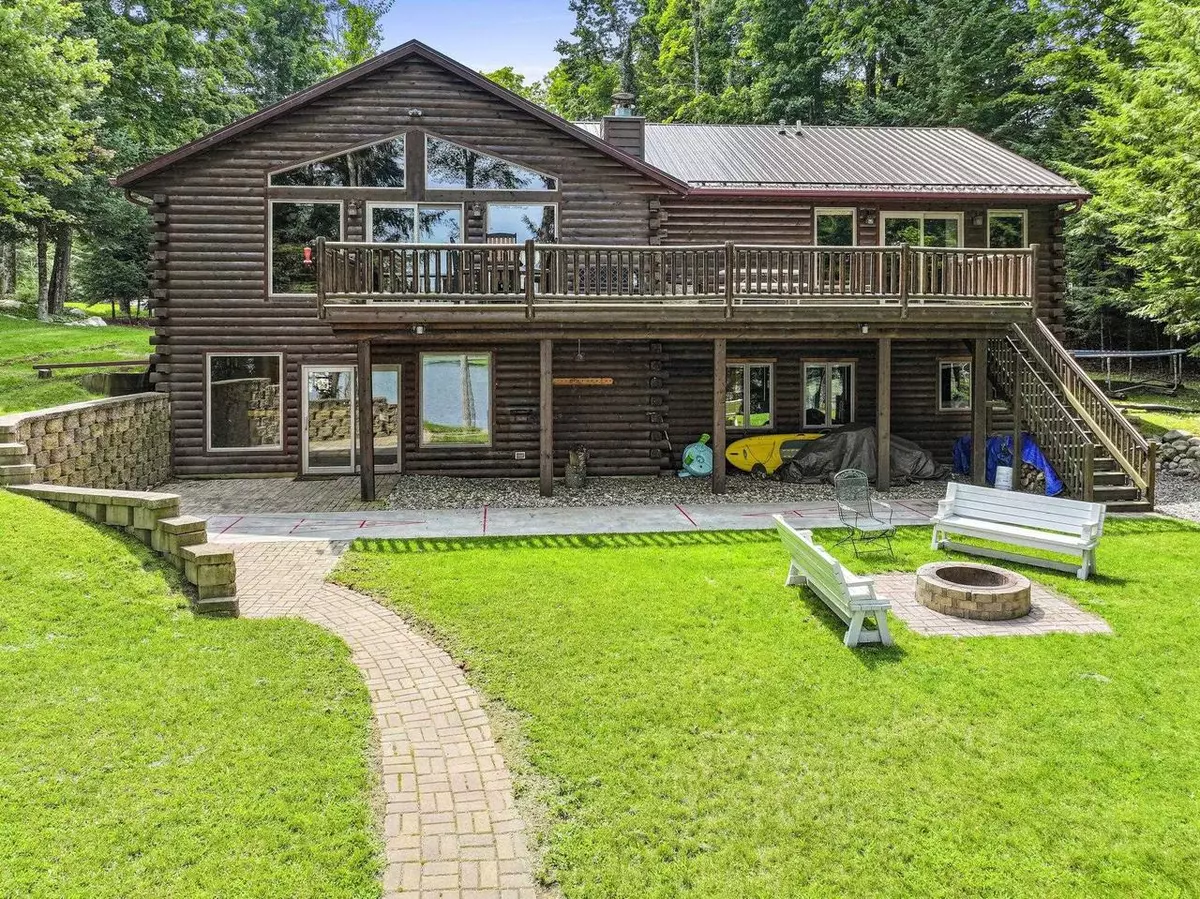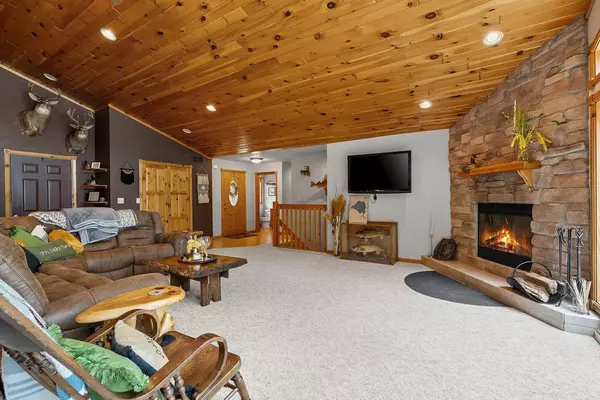Bought with Non-Member Account
$655,000
$699,900
6.4%For more information regarding the value of a property, please contact us for a free consultation.
9290 BAY LANE Pickerel, WI 54465
4 Beds
3 Baths
3,152 SqFt
Key Details
Sold Price $655,000
Property Type Single Family Home
Sub Type Ranch
Listing Status Sold
Purchase Type For Sale
Square Footage 3,152 sqft
Price per Sqft $207
Municipality NASHVILLE
MLS Listing ID 50296711
Sold Date 01/24/25
Style Ranch
Bedrooms 4
Full Baths 2
Half Baths 1
Year Built 2008
Annual Tax Amount $5,211
Lot Size 0.840 Acres
Acres 0.84
Property Sub-Type Ranch
Property Description
Don't wait to take a look at this stunning home on Crane Lake. Built in 2008 nothing but the best for this home along with some unique styles! Crane Lake is a 341 acre spring fed lake which is also connected to 1300 acres Pickerel Lake through a 10' culvert so you can enjoy the water all day long!! Open concept with a wood burning fireplace, pine cathedral ceilings and a wall of windows leading to an expansive deck overlooking the lake! Large master suite along with walk in closet and patio doors leading to the deck. Lower level has 3 bedrooms, full bath and a cool wet bar. Pool table & foosball table included! Attached 3 stall garage and separate 1 stall garage! Furnishings and pontoon negotiable. Easement for driveway and shared well, home has own well pump.
Location
State WI
County Forest
Zoning Residential
Lake Name Crane Lake
Rooms
Family Room Lower
Basement 8'+ Ceiling, Full, Walk Out/Outer Door, Finished, Poured Concrete
Kitchen Main
Interior
Interior Features Utility Room-Main, Cathedral/vaulted ceiling, Walk-in closet(s), Wet Bar
Heating Electric, Lp Gas
Cooling Central Air, Forced Air
Equipment Dishwasher, Microwave, Range/Oven, Refrigerator
Exterior
Exterior Feature Log, Cedar
Parking Features Attached, 4 Car, Basement Access, Detached
Garage Spaces 4.0
Waterfront Description 101-199 feet,Waterfrontage on Lot,Lake
Building
Sewer Shared Well, Private Septic System
Architectural Style Ranch
New Construction N
Schools
School District Crandon
Others
Special Listing Condition Arms Length
Read Less
Want to know what your home might be worth? Contact us for a FREE valuation!

Our team is ready to help you sell your home for the highest possible price ASAP
Copyright 2025 WIREX - All Rights Reserved






