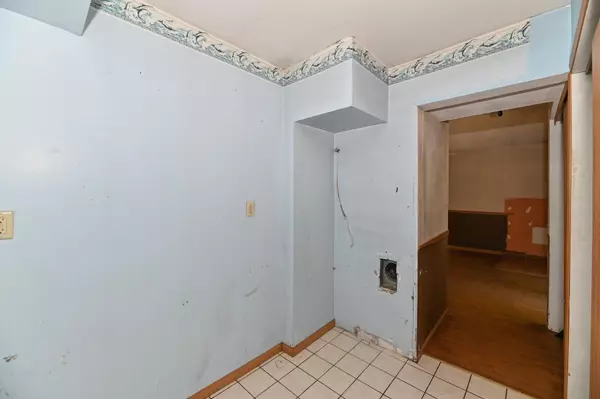Bought with Kinyata T Hendriex
$170,000
$189,900
10.5%For more information regarding the value of a property, please contact us for a free consultation.
24845 Kennedy AVENUE Kansasville, WI 53139
3 Beds
1 Bath
1,412 SqFt
Key Details
Sold Price $170,000
Property Type Single Family Home
Sub Type Contemporary
Listing Status Sold
Purchase Type For Sale
Square Footage 1,412 sqft
Price per Sqft $120
Municipality DOVER
Subdivision Eagle Lake Manor
MLS Listing ID 1902204
Sold Date 01/22/25
Style Contemporary
Bedrooms 3
Full Baths 1
HOA Fees $3/ann
Year Built 1950
Annual Tax Amount $2,074
Tax Year 2024
Lot Size 7,405 Sqft
Acres 0.17
Property Sub-Type Contemporary
Property Description
This 1 1/2 Story home features an open floor plan from living room/ Dining area to Large kitchen. 3 Bedroom, master bedroom on main level, other 2 bedrooms on upper level other side of house & plus an office / Den & laundry all on main level. 2 skylights. Fenced in yard with lots of perennials throughout yard. 1 Car + Garage is heated & has a small engine hoist included. House was built in 1950 & added onto in 1998. Lots of community activities to do in this community. Golf Cart, ATV & UTV's are allowed on Streets. 5 parks in subdivision, 2 with playground equipment & a private beach, lakefront park with fishing pier.
Location
State WI
County Racine
Zoning RES
Lake Name Eagle Lake
Rooms
Basement Crawl Space
Kitchen Main
Interior
Interior Features Water Softener, High Speed Internet, Skylight(s)
Heating Natural Gas
Cooling Forced Air, Window/wall AC
Equipment Window A/C, Dryer, Microwave, Oven, Range, Refrigerator, Washer
Exterior
Exterior Feature Vinyl
Parking Features Opener Included, Attached, 1 Car
Garage Spaces 1.0
Waterfront Description Deeded Water Access,Water Access/Rights,Lake
Building
Lot Description Trailer/RV Parking Allowd
Sewer Municipal Shared Well, Shared Well, Municipal Sewer
Architectural Style Contemporary
New Construction N
Schools
Middle Schools Nettie E Karcher
High Schools Burlington
School District Burlington Area
Read Less
Want to know what your home might be worth? Contact us for a FREE valuation!

Our team is ready to help you sell your home for the highest possible price ASAP
Copyright 2025 WIREX - All Rights Reserved






