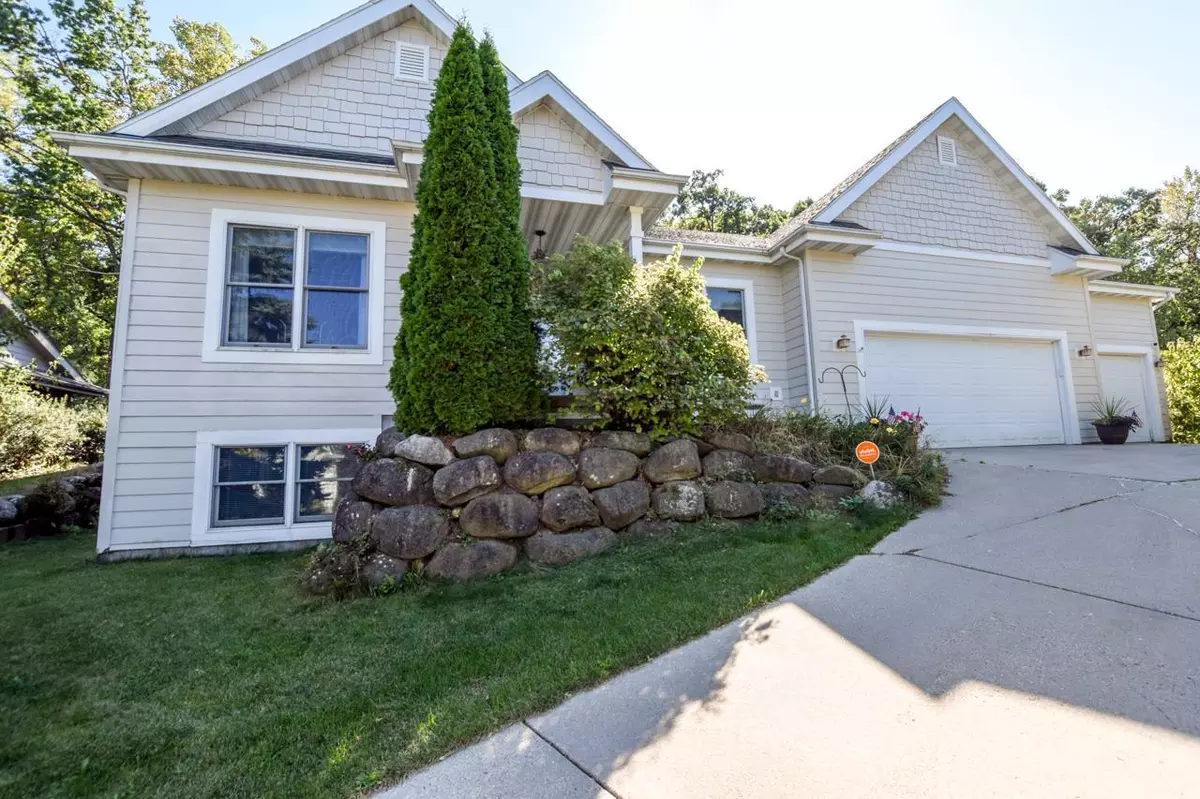Bought with Jordan Bishop
$610,000
$650,000
6.2%For more information regarding the value of a property, please contact us for a free consultation.
5785 Dawley Drive Fitchburg, WI 53711
3 Beds
2 Baths
2,056 SqFt
Key Details
Sold Price $610,000
Property Type Single Family Home
Sub Type Ranch,Contemporary
Listing Status Sold
Purchase Type For Sale
Square Footage 2,056 sqft
Price per Sqft $296
Municipality FITCHBURG
Subdivision Harlan Hills
MLS Listing ID 1987159
Sold Date 01/17/25
Style Ranch,Contemporary
Bedrooms 3
Full Baths 2
Year Built 2002
Annual Tax Amount $11,415
Tax Year 2023
Lot Size 0.320 Acres
Acres 0.32
Property Sub-Type Ranch,Contemporary
Property Description
Welcome to this Stunning Home! This incredible 3-bed, 2-bath home w/an attached 3-car garage is located in the highly desirable Harlan Hills neighborhood. The Newer custom kitchen is a dream for both entertainers and chefs, featuring a 10-ft island, stainless appliances, white cabinetry, quartz countertops & eco-friendly bamboo floors. The spacious dinette seamlessly connects to a versatile living area w/a cozy gas fireplace. The beautifully landscaped backyard, complete w/patio, backs to the Capitol City Trail, providing privacy during the lush seasons. The primary bedroom boasts an oversized walk-in closet & en-suite bathroom. The exposed LL offers potential for additional square footage, the main level includes laundry hook-ups in the mudroom. This home is a Must See!
Location
State WI
County Dane
Zoning Res
Rooms
Basement Full, Poured Concrete
Kitchen Main
Interior
Interior Features Water Softener, High Speed Internet
Heating Natural Gas
Cooling Forced Air, Central Air
Equipment Range/Oven, Refrigerator, Dishwasher, Microwave, Disposal, Washer, Dryer
Exterior
Exterior Feature Fiber Cement
Parking Features 3 Car, Attached
Garage Spaces 3.0
Building
Sewer Municipal Water, Municipal Sewer
Architectural Style Ranch, Contemporary
New Construction N
Schools
Elementary Schools Stoner Prairie
Middle Schools Savanna Oaks
High Schools Verona
School District Verona
Others
Special Listing Condition Arms Length
Read Less
Want to know what your home might be worth? Contact us for a FREE valuation!

Our team is ready to help you sell your home for the highest possible price ASAP
Copyright 2025 WIREX - All Rights Reserved






