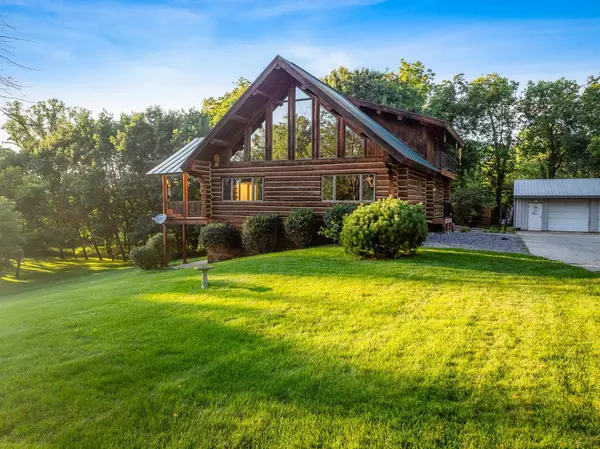Bought with Jim Berns
$533,000
$550,000
3.1%For more information regarding the value of a property, please contact us for a free consultation.
W1022 Mohawk Valley ROAD Stoddard, WI 54658
4 Beds
2.5 Baths
3,200 SqFt
Key Details
Sold Price $533,000
Property Type Single Family Home
Sub Type Log Home
Listing Status Sold
Purchase Type For Sale
Square Footage 3,200 sqft
Price per Sqft $166
Municipality BERGEN
MLS Listing ID 1885024
Sold Date 12/27/24
Style Log Home
Bedrooms 4
Full Baths 2
Half Baths 1
Year Built 1990
Annual Tax Amount $4,963
Tax Year 2023
Lot Size 20.000 Acres
Acres 20.0
Property Sub-Type Log Home
Property Description
Are you ready to get out of the city, but still want the convenience of being within 15 minutes of downtown La Crosse? This true log home offers 4 bedrooms - 2.5 baths. 20 sprawling acres will give you ultimate privacy and the recreational use you've been looking for. Notice the cathedral ceilings, log beams, and the floor to ceiling fireplace as a center piece in the living room. Previously used as a horse hobby farm. You will noticed fenced pastures ready for animals. Envision the breathtaking sunsets while ending your day on the deck that runs the length of the home. There's no lack of storage for your tools, toys & animal feed. You'll notice a variety of timber on the property including Black Walnut trees. Chipmunk Creek parallels this one of kind property.
Location
State WI
County Vernon
Zoning G1 & G5
Rooms
Family Room Lower
Basement Finished, Full
Kitchen Main
Interior
Interior Features Water Softener, High Speed Internet, Security System, Cathedral/vaulted ceiling, Walk-in closet(s), Wood or Sim.Wood Floors
Heating Natural Gas, Wood/Coal
Cooling Central Air, Forced Air, Other
Equipment Cooktop, Dishwasher, Dryer, Freezer, Microwave, Oven, Refrigerator, Washer
Exterior
Exterior Feature Log
Parking Features Opener Included, Heated, Detached, 3 Car
Garage Spaces 3.5
Waterfront Description Creek
Building
Lot Description Horse Allowed, Hobby Farm, Wetland, Wooded
Sewer Well, Private Septic System
Architectural Style Log Home
New Construction N
Schools
Elementary Schools Stoddard
Middle Schools De Soto
High Schools De Soto
School District De Soto Area
Read Less
Want to know what your home might be worth? Contact us for a FREE valuation!

Our team is ready to help you sell your home for the highest possible price ASAP
Copyright 2025 WIREX - All Rights Reserved






