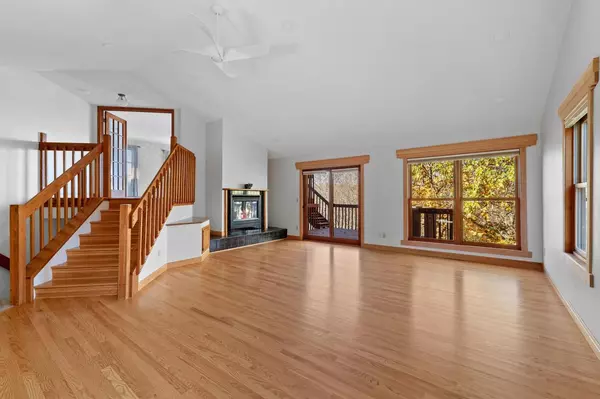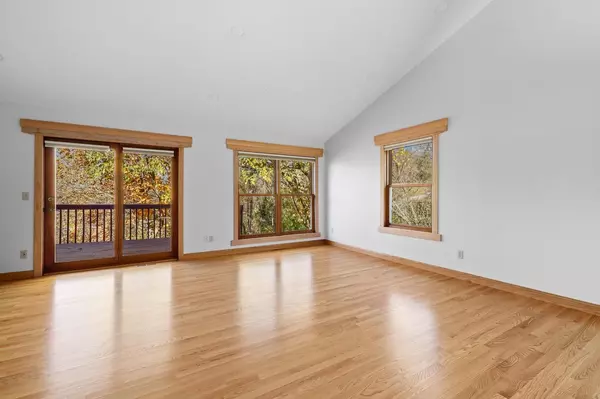Bought with David Snyder
$445,000
$464,900
4.3%For more information regarding the value of a property, please contact us for a free consultation.
567 Bluff DRIVE La Crescent, MN 55947
4 Beds
3.5 Baths
2,788 SqFt
Key Details
Sold Price $445,000
Property Type Single Family Home
Sub Type Contemporary
Listing Status Sold
Purchase Type For Sale
Square Footage 2,788 sqft
Price per Sqft $159
Municipality LA CRESCENT
MLS Listing ID 1897859
Sold Date 12/20/24
Style Contemporary
Bedrooms 4
Full Baths 3
Half Baths 1
Year Built 1998
Annual Tax Amount $3,180
Tax Year 2024
Lot Size 0.560 Acres
Acres 0.56
Property Sub-Type Contemporary
Property Description
Welcome home to this meticulously maintained 4 bedroom 3 1/2 bath multi-level home boasting a great room with vaulted ceilings and original hardwood floors, adding character to this charming home. Cozy up to one of two gas fireplaces or whip up a meal in the open-concept kitchen, featuring a gas range & breakfast bar. Retire to the master suite, complete with walk-in closet, dual sinks, separate shower, a jetted tub, and a Juliet deck. This property offers stunning valley views and breathtaking sunsets. Enjoy ultimate privacy with a wooded backyard, complete with a stamped patio and fire pit area, perfect for entertaining. Nestled in a quiet neighborhood with a country feel, yet conveniently close to town, this home also features a 2 1/2 car attached garage. Don't miss out on this gem!!
Location
State MN
County Houston
Zoning RES
Rooms
Family Room Lower
Basement Finished, Full, Full Size Windows, Walk Out/Outer Door
Kitchen Main
Interior
Interior Features Cable/Satellite Available, High Speed Internet, Cathedral/vaulted ceiling, Wood or Sim.Wood Floors
Heating Natural Gas
Cooling Central Air, Forced Air
Equipment Dishwasher, Oven, Refrigerator
Exterior
Exterior Feature Aluminum Trim, Vinyl
Parking Features Opener Included, Attached, 2 Car
Garage Spaces 2.5
Building
Lot Description Wooded
Sewer Shared Well, Private Septic System
Architectural Style Contemporary
New Construction N
Schools
School District Lacrescent-Hokah(Mn)
Read Less
Want to know what your home might be worth? Contact us for a FREE valuation!

Our team is ready to help you sell your home for the highest possible price ASAP
Copyright 2025 WIREX - All Rights Reserved






