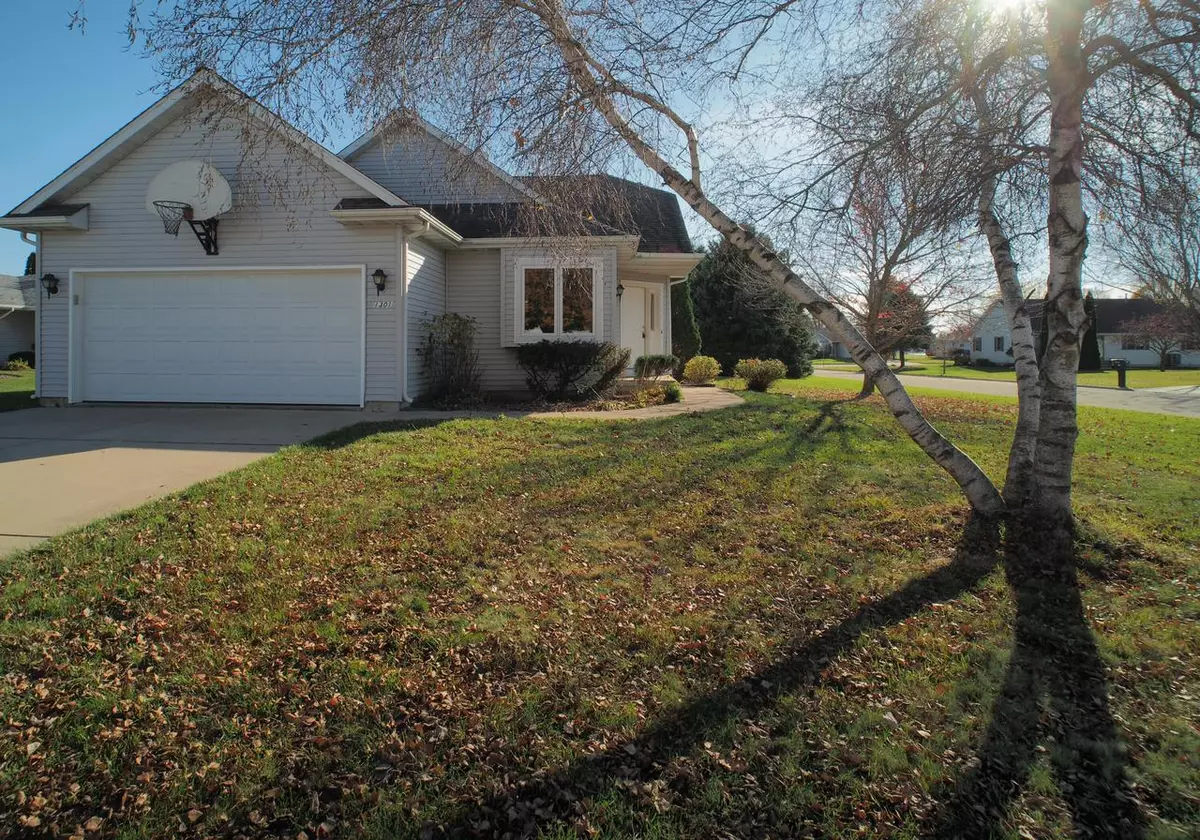Bought with Third Coast Real Estate Group*
$325,000
$319,900
1.6%For more information regarding the value of a property, please contact us for a free consultation.
1301 Hadley COURT Watertown, WI 53098
3 Beds
3 Baths
1,493 SqFt
Key Details
Sold Price $325,000
Property Type Single Family Home
Sub Type Ranch
Listing Status Sold
Purchase Type For Sale
Square Footage 1,493 sqft
Price per Sqft $217
Municipality WATERTOWN
MLS Listing ID 1898846
Sold Date 12/16/24
Style Ranch
Bedrooms 3
Full Baths 3
Year Built 1996
Annual Tax Amount $4,403
Tax Year 2023
Lot Size 0.310 Acres
Acres 0.31
Property Sub-Type Ranch
Property Description
This ranch-style split-bedroom layout is perfectly situated on a corner lot within a cul-de-sac! Step inside to find new carpeting throughout the 3-bedrooms and a bright living room with a vaulted ceiling that enhances the open feel! The primary bedroom offers bathroom suite! The main level features newly installed windows, allowing plenty of natural light to flow in! The kitchen is designed for easy access to outdoor living, onto your deck and enjoy the view of a backyard with mature pine trees. The spacious yard offers endless possibilities for entertainment, gardening, or simply relaxing!! The lower level adds valuable extra space with a convenient half bath, a recreational room, and an office/bonus room and storage space! This home is ready for new owners to make it their own!
Location
State WI
County Dodge
Zoning Residential
Rooms
Basement Full, Partially Finished, Poured Concrete, Sump Pump
Kitchen Main
Interior
Interior Features Water Softener, Cable/Satellite Available, High Speed Internet, Cathedral/vaulted ceiling, Walk-in closet(s), Wood or Sim.Wood Floors
Heating Natural Gas
Cooling Central Air, Forced Air
Equipment Cooktop, Dishwasher, Dryer, Microwave, Oven, Refrigerator, Washer
Exterior
Exterior Feature Aluminum/Steel, Aluminum, Aluminum Trim, Vinyl, Wood
Parking Features Opener Included, Attached, 2 Car
Garage Spaces 2.0
Building
Sewer Municipal Sewer, Municipal Water
Architectural Style Ranch
New Construction N
Schools
Middle Schools Riverside
School District Watertown
Read Less
Want to know what your home might be worth? Contact us for a FREE valuation!

Our team is ready to help you sell your home for the highest possible price ASAP
Copyright 2025 WIREX - All Rights Reserved






