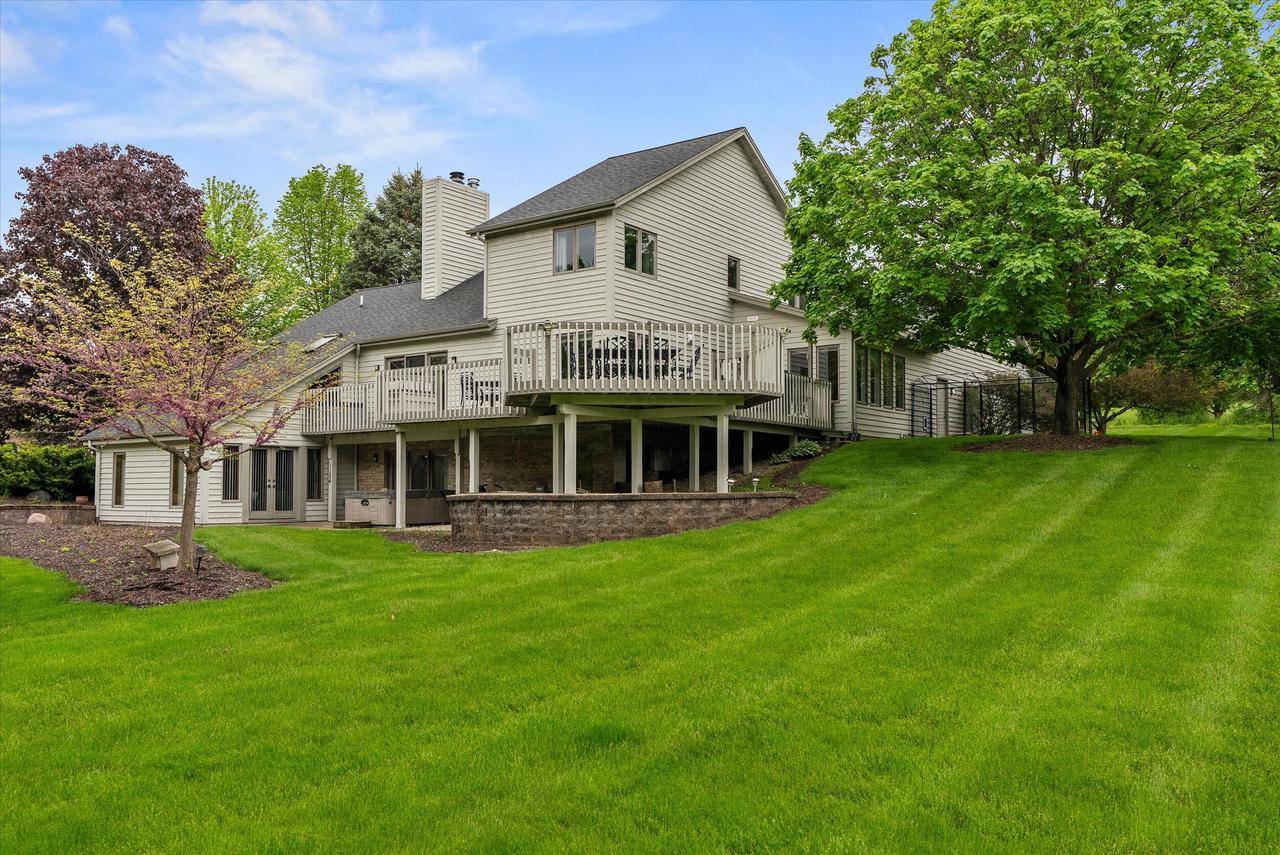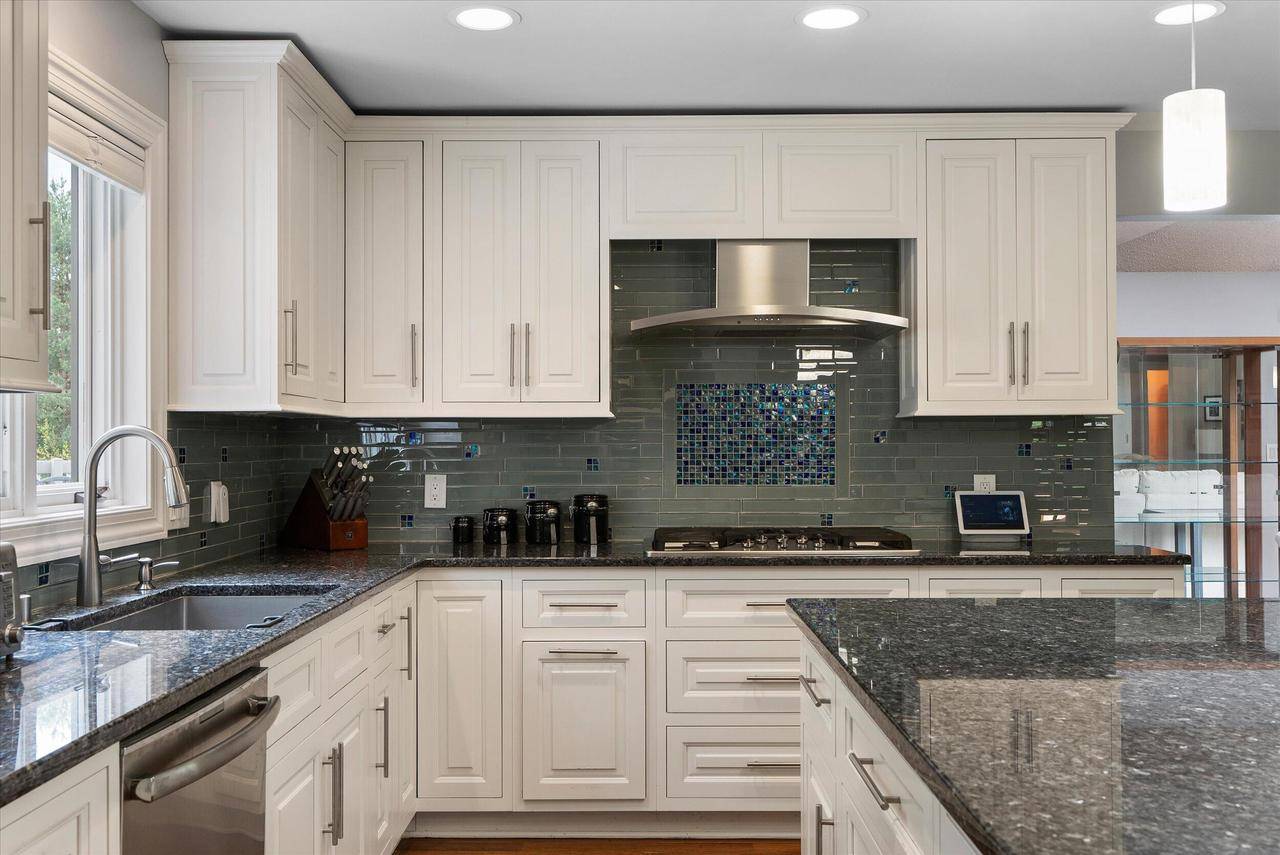Bought with Annette P Ferrara-Backes
$720,000
$749,900
4.0%For more information regarding the value of a property, please contact us for a free consultation.
323 Loftwood TERRACE Colgate, WI 53017
4 Beds
3.5 Baths
3,801 SqFt
Key Details
Sold Price $720,000
Property Type Single Family Home
Sub Type Contemporary
Listing Status Sold
Purchase Type For Sale
Square Footage 3,801 sqft
Price per Sqft $189
Municipality RICHFIELD
Subdivision Willowgate
MLS Listing ID 1889125
Sold Date 12/13/24
Style Contemporary
Bedrooms 4
Full Baths 3
Half Baths 1
Year Built 1990
Annual Tax Amount $8,189
Tax Year 2023
Lot Size 1.610 Acres
Acres 1.61
Property Sub-Type Contemporary
Property Description
Stunning contemporary multi-level on manicured park like 1.6 acres. Extraordinary kitchen remodel for the fussiest chef . Ideal for entertaining. 2 ovens, 2 microwaves, 5 burner gas cooktop, dishwasher and refrigerator. All in stainless steel. Custom cabinets, granite counters and spacious island. Custom teak floors and designer tile backsplash. Open concept living room with vaulted ceilings and gas fireplace. Spacious master suite with large walk-in closet and gas fireplace. Master bath totally redone with exquisite tile floors with huge shower. Two 2nd floor bedrooms and full bath. Lower level with 2 walk out rec room areas and full bath. Exercise room sauna for those cold Wisconsin nights. Huge wraparound deck. 3.5 car garage with loads of storage. See it today...gone tomorrow
Location
State WI
County Washington
Zoning Res
Rooms
Family Room Lower
Basement Full, Partially Finished
Kitchen Main
Interior
Interior Features Water Softener, Central Vacuum, Sauna, Cathedral/vaulted ceiling, Wood or Sim.Wood Floors
Heating Natural Gas
Cooling Central Air, Forced Air
Equipment Cooktop, Dishwasher, Microwave, Oven, Refrigerator
Exterior
Exterior Feature Brick, Brick/Stone, Wood
Parking Features Opener Included, Attached, 3 Car
Garage Spaces 3.5
Building
Sewer Well, Private Septic System
Architectural Style Contemporary
New Construction N
Schools
Elementary Schools Amy Belle
Middle Schools Kennedy
High Schools Germantown
School District Germantown
Others
Special Listing Condition Arms Length
Read Less
Want to know what your home might be worth? Contact us for a FREE valuation!

Our team is ready to help you sell your home for the highest possible price ASAP
Copyright 2025 WIREX - All Rights Reserved





