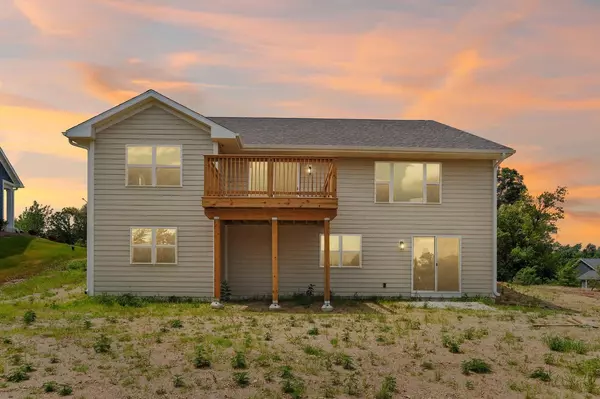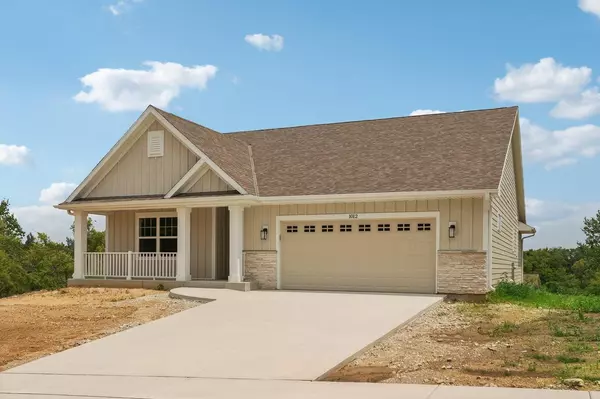Bought with Diana Dahlberg
$499,900
$499,900
For more information regarding the value of a property, please contact us for a free consultation.
1012 Fairway DRIVE Twin Lakes, WI 53181
3 Beds
2 Baths
1,754 SqFt
Key Details
Sold Price $499,900
Property Type Single Family Home
Sub Type Contemporary,Ranch
Listing Status Sold
Purchase Type For Sale
Square Footage 1,754 sqft
Price per Sqft $285
Municipality TWIN LAKES
Subdivision Fairway Woods
MLS Listing ID 1863615
Sold Date 12/09/24
Style Contemporary,Ranch
Bedrooms 3
Full Baths 2
Year Built 2023
Annual Tax Amount $1
Tax Year 2023
Lot Size 0.310 Acres
Acres 0.31
Property Sub-Type Contemporary,Ranch
Property Description
Beautiful new construction ranch on a walkout basement lot in Fairway Woods in Twin Lakes! The Hemsworth ranch home plan is a split bedroom design with two bedrooms and a bathroom just off the foyer and the master suite in the rear of the home just off the kitchen. The open floor plan features an expansive great room, kitchen with island and a deck right off the dinette. The master bath has double sinks, tall vanity & ceramic tile shower walls above an acrylic base. This home also has quartz counters throughout, and a mixture of luxury vinyl plank, and carpet.
Location
State WI
County Kenosha
Zoning Residential
Rooms
Basement 8'+ Ceiling, Full, Poured Concrete, Sump Pump, Walk Out/Outer Door, Exposed
Kitchen Main
Interior
Interior Features Cable/Satellite Available, Cathedral/vaulted ceiling, Walk-in closet(s), Wood or Sim.Wood Floors
Heating Natural Gas
Cooling Central Air, Forced Air
Equipment Dishwasher, Disposal, Microwave
Exterior
Exterior Feature Masonite/PressBoard, Stone, Brick/Stone
Parking Features Opener Included, Attached, 2 Car
Garage Spaces 2.0
Building
Sewer Municipal Shared Well, Shared Well, Municipal Sewer
Architectural Style Contemporary, Ranch
New Construction Y
Schools
Elementary Schools Lakewood
High Schools Wilmot
School District Twin Lakes #4
Read Less
Want to know what your home might be worth? Contact us for a FREE valuation!

Our team is ready to help you sell your home for the highest possible price ASAP
Copyright 2025 WIREX - All Rights Reserved






