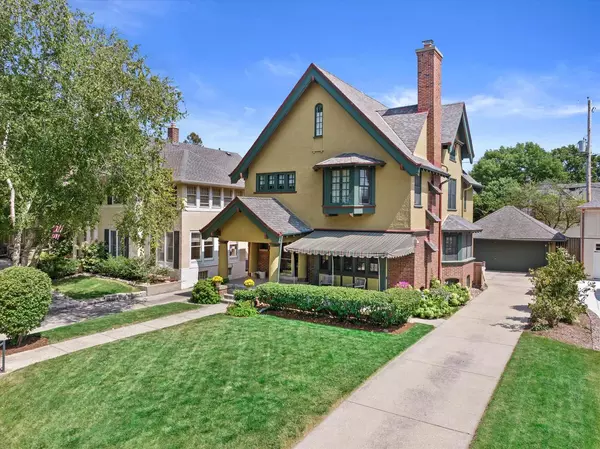Bought with Desty Lorino
$925,000
$965,000
4.1%For more information regarding the value of a property, please contact us for a free consultation.
4426 N Prospect AVENUE Shorewood, WI 53211
5 Beds
3.5 Baths
2,722 SqFt
Key Details
Sold Price $925,000
Property Type Single Family Home
Sub Type Tudor/Provincial
Listing Status Sold
Purchase Type For Sale
Square Footage 2,722 sqft
Price per Sqft $339
Municipality SHOREWOOD
MLS Listing ID 1891701
Sold Date 12/09/24
Style Tudor/Provincial
Bedrooms 5
Full Baths 3
Half Baths 1
Year Built 1915
Annual Tax Amount $19,631
Tax Year 2023
Lot Size 6,098 Sqft
Acres 0.14
Property Sub-Type Tudor/Provincial
Property Description
Experience timeless elegance in this finely appointed European Tudor, meticulously updated with modern sophistication. Many updated fixtures throughout which echo the original craftsmanship. The 2nd floor features 3 bedrooms, including a primary suite with an office/dressing room. The 3rd floor offers 2 additional bedrooms, a large full bath, & a separate stairway for legal egress. A carpeted, spacious finished basement family room and plentiful storage, laundry, and utilities complete the lower level. Along with fully renovated bathrooms, a formal mudroom with built-in dog houses (easily converted to storage) complements an updated kitchen & casual eating space, with tilt-and-turn dual-opening windows. The backyard patio, fenced yard, gated driveway & covered front porch finish it well
Location
State WI
County Milwaukee
Zoning Res
Rooms
Family Room Main
Basement Finished, Full
Kitchen Main
Interior
Interior Features Cable/Satellite Available, Cathedral/vaulted ceiling, Wood or Sim.Wood Floors
Heating Natural Gas
Cooling Central Air, Radiant/Hot Water
Equipment Cooktop, Dishwasher, Disposal, Microwave, Oven, Refrigerator
Exterior
Exterior Feature Brick, Brick/Stone, Stucco/Slate, (C) Stucco
Parking Features Opener Included, Detached, 2 Car
Garage Spaces 2.0
Building
Lot Description Sidewalks
Sewer Municipal Sewer, Municipal Water
Architectural Style Tudor/Provincial
New Construction N
Schools
Elementary Schools Atwater
Middle Schools Shorewood
High Schools Shorewood
School District Shorewood
Read Less
Want to know what your home might be worth? Contact us for a FREE valuation!

Our team is ready to help you sell your home for the highest possible price ASAP
Copyright 2025 WIREX - All Rights Reserved






