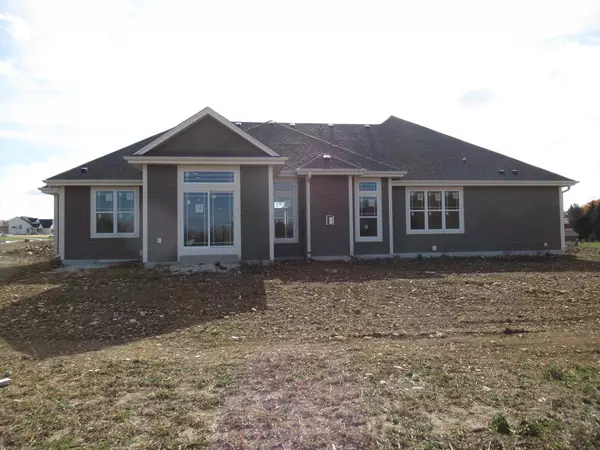Bought with DeeAnn Hanson
$695,920
$659,990
5.4%For more information regarding the value of a property, please contact us for a free consultation.
5112 Romans WAY Colgate, WI 53017
3 Beds
2.5 Baths
2,336 SqFt
Key Details
Sold Price $695,920
Property Type Single Family Home
Sub Type Ranch
Listing Status Sold
Purchase Type For Sale
Square Footage 2,336 sqft
Price per Sqft $297
Municipality RICHFIELD
Subdivision Monches Highlands
MLS Listing ID 1869445
Sold Date 12/06/24
Style Ranch
Bedrooms 3
Full Baths 2
Half Baths 1
Year Built 2024
Tax Year 2024
Lot Size 1.500 Acres
Acres 1.5
Property Sub-Type Ranch
Property Description
3 bedrooms/2.5 bath/flex room/elite series ranch. Basement has 1 egress slider window & drain/vent rough-in for future full bath. Corner ceramic tiled walk-in shower/2 shower heads/granite vanity tops/double sinks in master bath. Family bath w/double sinks. Huge WIC master suite. 9' main floor ceilings/10' ceilings in foyer. living, flex room, kitchen/dinette. Tray ceiling master. Elite series kitchen cabinets/crown moulding/granite countertops/backsplash/island with sink/pantry closet. Laundry/mudroom with drywall lockers/cabinets/sink. Hardi-plank siding. 3-car garage with deep storage area (12'2'' x 17'0''). Buyer upgraded kitchen cabinets, countertops, backsplash, fireplace hearthstone, lighting, plumbing fixtures, interior doors, garage doors, & added electrical pkg. & 2 hose bibs.
Location
State WI
County Washington
Zoning residential
Rooms
Basement Full, Full Size Windows, Poured Concrete, Radon Mitigation System, Sump Pump
Kitchen Main
Interior
Interior Features Pantry, Walk-in closet(s), Wood or Sim.Wood Floors
Heating Natural Gas
Cooling Central Air, Forced Air
Equipment Dishwasher, Disposal, Microwave
Exterior
Exterior Feature Fiber Cement, Aluminum Trim, Stone, Brick/Stone
Parking Features Opener Included, Attached, 3 Car
Garage Spaces 3.0
Building
Sewer Well, Private Septic System
Architectural Style Ranch
New Construction Y
Schools
Elementary Schools Friess Lake
High Schools Hartford
Read Less
Want to know what your home might be worth? Contact us for a FREE valuation!

Our team is ready to help you sell your home for the highest possible price ASAP
Copyright 2025 WIREX - All Rights Reserved






