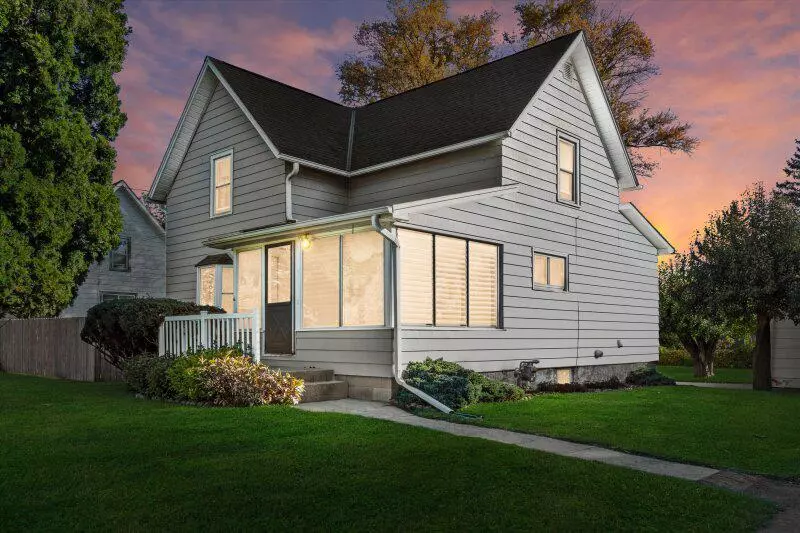Bought with Christopher A Gomes
$285,500
$285,000
0.2%For more information regarding the value of a property, please contact us for a free consultation.
7360 N Lake STREET Lannon, WI 53046
3 Beds
1 Bath
1,236 SqFt
Key Details
Sold Price $285,500
Property Type Single Family Home
Sub Type Farmhouse/National Folk
Listing Status Sold
Purchase Type For Sale
Square Footage 1,236 sqft
Price per Sqft $230
Municipality LANNON
MLS Listing ID 1894560
Sold Date 11/27/24
Style Farmhouse/National Folk
Bedrooms 3
Full Baths 1
Year Built 1888
Annual Tax Amount $2,877
Tax Year 2023
Lot Size 10,890 Sqft
Acres 0.25
Property Sub-Type Farmhouse/National Folk
Property Description
This charming orig. Lannon stone farm home, offered for the 1st time in over 15 years, features 3 BR's and a gorgeous, bright 3-season porch filled with windows -perfect for relaxing and enjoying the views. Recently updated with nearly $10,000 in improvements (Sept. 2024), the home showcases new flooring, fresh paint, updated lighting, and more! The main floor includes a cozy LR, an open-concept KIT and dining area & a den perfect for a home office. Additional highlights include main floor laundry, an oversized yard, a bonus shed, and a spacious garage for ample storage. Situated in the highly sought-after Hamilton School District, with easy access to two parks and the Bugline Recreation Trail, this home offers the perfect blend of comfort, convenience, and outdoor living.
Location
State WI
County Waukesha
Zoning RES
Rooms
Basement Crawl Space, Partial, Stone
Kitchen Main
Interior
Interior Features Cable/Satellite Available, High Speed Internet, Wood or Sim.Wood Floors
Heating Natural Gas
Cooling Forced Air
Equipment Dishwasher, Dryer, Microwave, Other, Oven, Range, Refrigerator, Washer
Exterior
Exterior Feature Aluminum/Steel, Aluminum, Vinyl
Parking Features Opener Included, Detached, 2 Car
Garage Spaces 2.5
Building
Sewer Municipal Sewer, Municipal Water
Architectural Style Farmhouse/National Folk
New Construction N
Schools
Middle Schools Templeton
High Schools Hamilton
School District Hamilton
Read Less
Want to know what your home might be worth? Contact us for a FREE valuation!

Our team is ready to help you sell your home for the highest possible price ASAP
Copyright 2025 WIREX - All Rights Reserved






