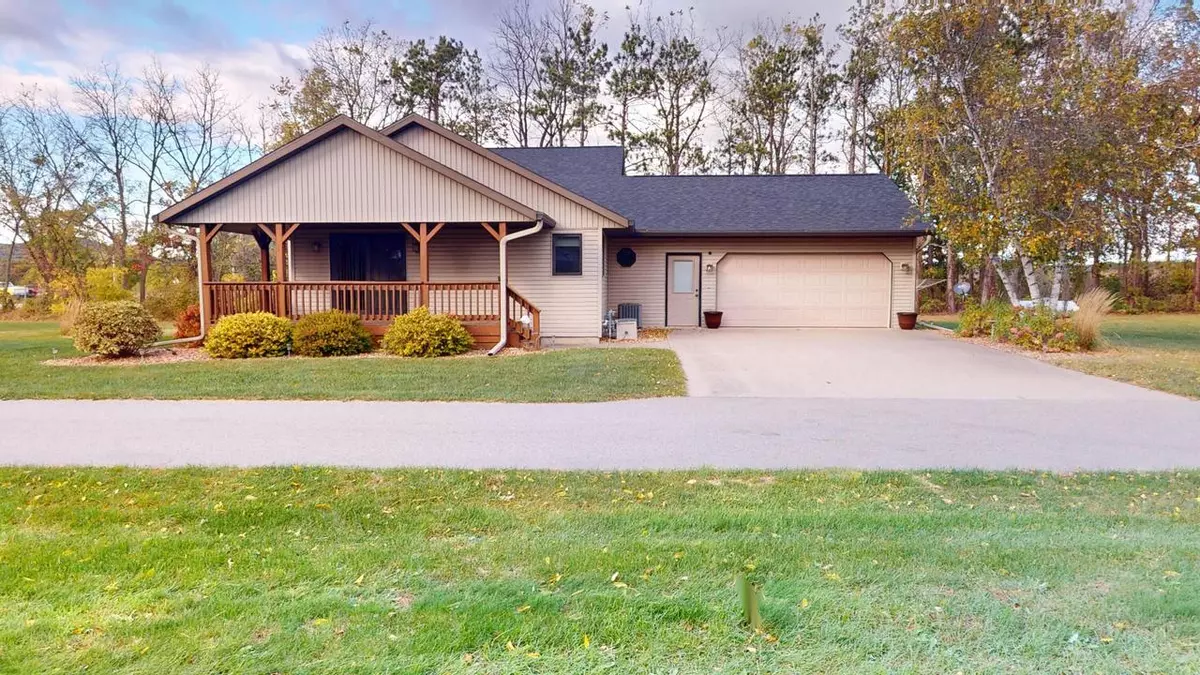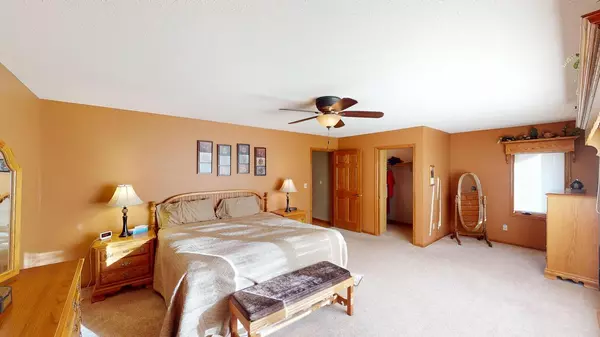Bought with Theresa Gerdes
$545,000
$545,000
For more information regarding the value of a property, please contact us for a free consultation.
N15660 County Road AA Galesville, WI 54630
3 Beds
2 Baths
2,935 SqFt
Key Details
Sold Price $545,000
Property Type Single Family Home
Sub Type Other
Listing Status Sold
Purchase Type For Sale
Square Footage 2,935 sqft
Price per Sqft $185
Municipality GALE
MLS Listing ID 1896301
Sold Date 11/29/24
Style Other
Bedrooms 3
Full Baths 2
Year Built 1996
Annual Tax Amount $5,186
Tax Year 2023
Lot Size 2.130 Acres
Acres 2.13
Property Sub-Type Other
Property Description
Introducing a meticulously maintained quad level home that offers country living just minutes to town. On a sprawling 2.13 acre lot, this nearly new home exudes quality craftsmanship & attention to detail. Inside you will discover spacious, light filled rooms thoughtfully laid out across the 4 levels. Main level has foyer, liv rm, din rm & kitchen. Upper level has 2 BR's, full bath w/jetted tub & shower. 3rd level has 3rd BR, full bath, laundry, & fam rm. 4th level has rec rm w/stairs to heated gar. Out- doors, you'll find a 32'X64' heated shop that is a craftsman's dream. Complete w/10' drs, epoxy flrs, water access outside, floor drains, wired for 220V & has a 2nd story loft. Whether you are a avid hobbyist or need rm for larger projects, the shop offers endless possibilities.
Location
State WI
County Trempealeau
Zoning Residential
Rooms
Family Room Lower
Basement 8'+ Ceiling, Finished, Full, Full Size Windows, Partial, Poured Concrete, Walk Out/Outer Door
Kitchen Main
Interior
Interior Features Water Softener, High Speed Internet, Pantry, Cathedral/vaulted ceiling, Walk-in closet(s), Wood or Sim.Wood Floors
Heating Natural Gas, Lp Gas
Cooling Central Air, Forced Air
Equipment Dishwasher, Microwave, Range, Refrigerator
Exterior
Exterior Feature Aluminum/Steel, Aluminum, Aluminum Trim, Vinyl
Parking Features Basement Access, Opener Included, Heated, Attached, 2 Car
Garage Spaces 2.5
Building
Lot Description Wooded
Sewer Well, Private Septic System
Architectural Style Other
New Construction N
Schools
Elementary Schools Galesville
Middle Schools Gale-Ettrick-Tremp
High Schools Gale-Ettrick-Tremp
School District Galesville-Ettrick-Trempealeau
Read Less
Want to know what your home might be worth? Contact us for a FREE valuation!

Our team is ready to help you sell your home for the highest possible price ASAP
Copyright 2025 WIREX - All Rights Reserved






