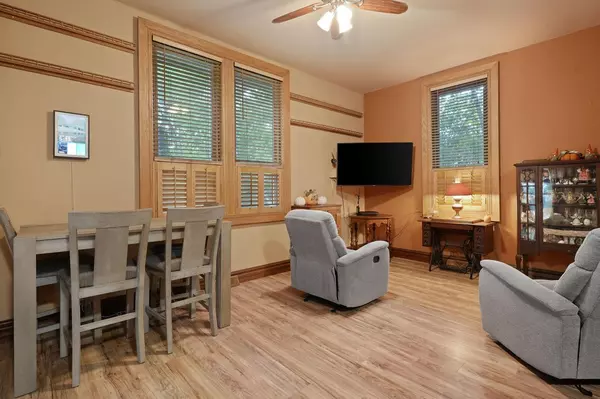Bought with Joe Prindle
$275,000
$264,900
3.8%For more information regarding the value of a property, please contact us for a free consultation.
25 Roseann COURT Twin Lakes, WI 53181
3 Beds
1.5 Baths
1,428 SqFt
Key Details
Sold Price $275,000
Property Type Single Family Home
Sub Type Contemporary
Listing Status Sold
Purchase Type For Sale
Square Footage 1,428 sqft
Price per Sqft $192
Municipality TWIN LAKES
MLS Listing ID 1896126
Sold Date 11/26/24
Style Contemporary
Bedrooms 3
Full Baths 1
Half Baths 1
Year Built 1920
Annual Tax Amount $3,110
Tax Year 2023
Lot Size 10,454 Sqft
Acres 0.24
Property Sub-Type Contemporary
Property Description
Perfect opportunity to own this charming home steps away from Lake Mary with a private feel located on a cul-de-sac next to the boat launch. As soon as you walk through you will fall in love with the character and uniqueness. The eat-in kitchen opens up to the living room and offers a breakfast bar, perfect for busy mornings. The cozy family room offers more living space with door leading out to the patio and gazebo, great for entertaining during the warmer months. Each bedroom is nicely sized with the master bedroom having a half bath. The third bedroom is a unique room with its own stairway and exterior access. The two permanent sheds, and 2.5 garage offer plenty of storage space. The surrounding tress on the lot gives additional privacy, perfect for enjoying the yard! Truly a must see!
Location
State WI
County Kenosha
Zoning Res
Rooms
Family Room Main
Basement Crawl Space
Kitchen Main
Interior
Interior Features Water Softener, High Speed Internet, Simulated Wood Floors, Walk-thru Bedroom, Wood Floors
Heating Natural Gas
Cooling Central Air, Forced Air
Equipment Dryer, Microwave, Oven, Range, Refrigerator, Washer
Exterior
Exterior Feature Vinyl
Parking Features Opener Included, Detached, 2 Car
Garage Spaces 2.5
Building
Sewer Municipal Sewer, Well
Architectural Style Contemporary
New Construction N
Schools
Elementary Schools Lakewood
High Schools Wilmot
School District Wilmot Uhs
Read Less
Want to know what your home might be worth? Contact us for a FREE valuation!

Our team is ready to help you sell your home for the highest possible price ASAP
Copyright 2025 WIREX - All Rights Reserved






