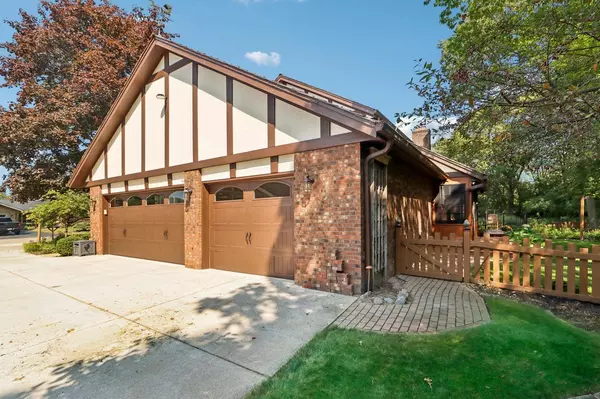Bought with Lindsay M O'Neill
$440,000
$427,000
3.0%For more information regarding the value of a property, please contact us for a free consultation.
3311 S Elmwood DRIVE Elmwood Park, WI 53405
4 Beds
2.5 Baths
2,887 SqFt
Key Details
Sold Price $440,000
Property Type Single Family Home
Sub Type Tudor/Provincial
Listing Status Sold
Purchase Type For Sale
Square Footage 2,887 sqft
Price per Sqft $152
Municipality ELMWOOD PARK
MLS Listing ID 1891921
Sold Date 11/15/24
Style Tudor/Provincial
Bedrooms 4
Full Baths 2
Half Baths 1
Year Built 1978
Annual Tax Amount $6,305
Tax Year 2023
Lot Size 0.510 Acres
Acres 0.51
Property Sub-Type Tudor/Provincial
Property Description
Spacious 2-story Tudor in a prestigious area of Elmwood Park. 4 bedrooms & 1 den/office on main could be used as the 5th bedroom! Interior has everything on your ''want'' list - casual dining area, formal dining, first floor laundry, living room, sun room/porch off of back of house, family room w/ fireplace, finished basement with 2 separate rooms - perfect for the holidays & entertaining. Master bedroom upstairs has a private NEW SHOWER, dual walk-in closet & dressing table. Outdoors on this 1/2+ acre you'll enjoy the beautiful gardens & landscaping, fenced backyard, newer composite deck, a shed w/cement floor, 3 year old irrigation system & 3 car garage w/newly finished floors.You'll appreciate how well maintained & loved this home is and will want to make it your forever home!
Location
State WI
County Racine
Zoning Residential
Rooms
Family Room Main
Basement Block, Full, Partially Finished, Sump Pump
Kitchen Main
Interior
Interior Features Walk-in closet(s)
Heating Natural Gas
Cooling Central Air, Forced Air
Equipment Dishwasher, Dryer, Freezer, Microwave, Oven, Range, Refrigerator, Washer
Exterior
Exterior Feature Brick, Brick/Stone, Stucco/Slate, (C) Stucco, Wood
Parking Features Opener Included, Attached, 3 Car
Garage Spaces 3.0
Building
Sewer Municipal Sewer, Municipal Water
Architectural Style Tudor/Provincial
New Construction N
Schools
School District Racine
Read Less
Want to know what your home might be worth? Contact us for a FREE valuation!

Our team is ready to help you sell your home for the highest possible price ASAP
Copyright 2025 WIREX - All Rights Reserved






