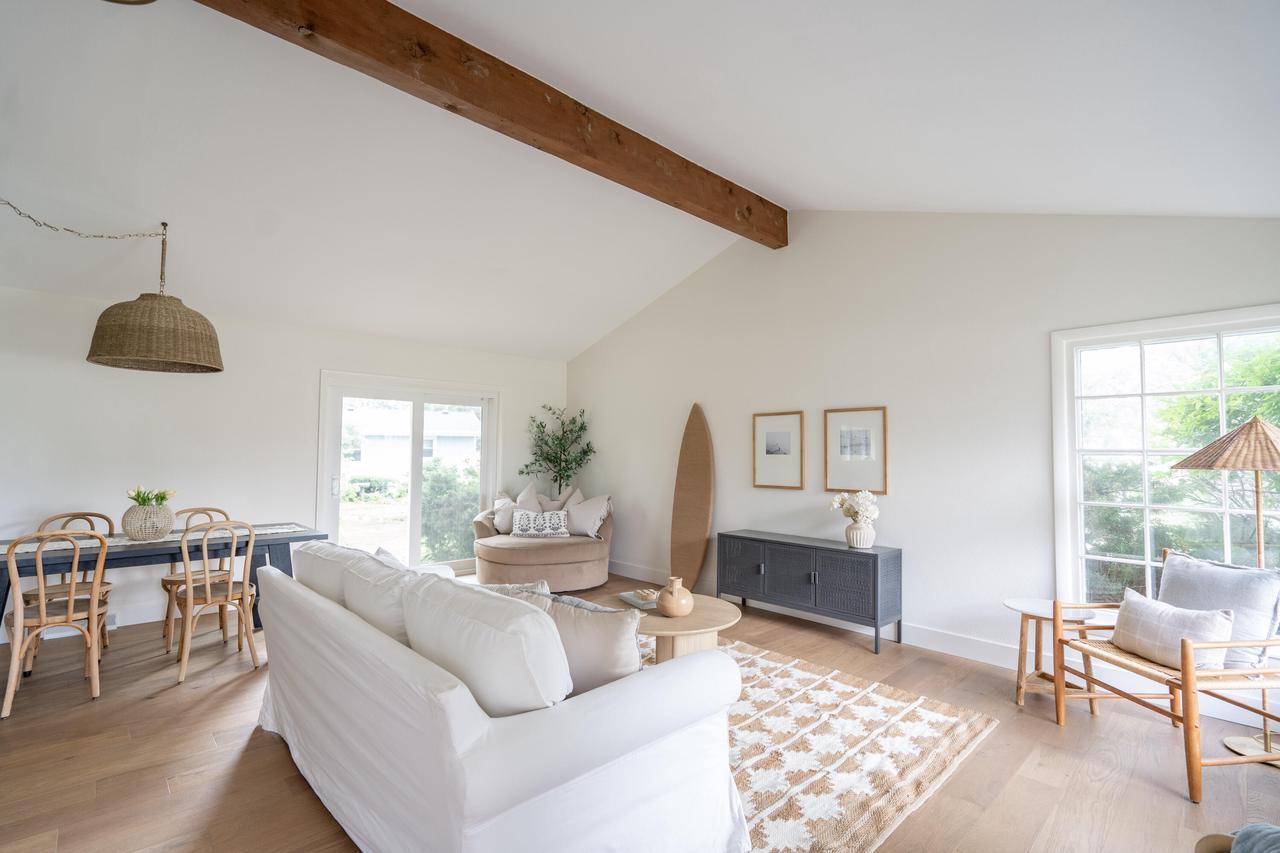Bought with Scott M Heyerdahl
$575,000
$579,999
0.9%For more information regarding the value of a property, please contact us for a free consultation.
18215 Bristol LANE Brookfield, WI 53045
4 Beds
3 Baths
2,261 SqFt
Key Details
Sold Price $575,000
Property Type Single Family Home
Sub Type Ranch
Listing Status Sold
Purchase Type For Sale
Square Footage 2,261 sqft
Price per Sqft $254
Municipality BROOKFIELD
Subdivision Imperial Estates
MLS Listing ID 1891445
Sold Date 11/15/24
Style Ranch
Bedrooms 4
Full Baths 3
Year Built 1963
Annual Tax Amount $3,640
Tax Year 2023
Lot Size 0.460 Acres
Acres 0.46
Property Sub-Type Ranch
Property Description
Milk & Honey Creative Co has beautifully remodeled this ranch home offering 4 BDRMS & 3 Full Baths. The Coastal design is sure to make you fall in love with all this home has to offer. Upon entering you are greeted with vaulted ceilings, Engineered HWF's, & tons of natural light! The thoughtfully designed Kitchen offers stunning quartz counters/backsplash, pantry, snack ledge & all new appliances! In the Family Rm you will find beautiful built-ins, Nat'l Fireplace w/patio doors leading to the private yard & concrete patio! Master suite has a stunning ensuite! Lower LVL boasts the 4th BDRM, office, new full bath, large Rec Rm, Laundry Rm & Den! Amazing location as this home is close to fantastic restaurants, parks, salons, grocery stores, schools & shopping and more!
Location
State WI
County Waukesha
Zoning R3-Single Fam
Rooms
Family Room Main
Basement 8'+ Ceiling, Block, Crawl Space, Finished, Full, Sump Pump
Kitchen Main
Interior
Interior Features Water Softener, Pantry, Cathedral/vaulted ceiling, Wood or Sim.Wood Floors
Heating Natural Gas
Cooling Central Air, Forced Air
Equipment Dishwasher, Disposal, Oven, Range, Refrigerator
Exterior
Exterior Feature Aluminum/Steel, Aluminum, Brick, Brick/Stone, Aluminum Trim, Vinyl
Parking Features Opener Included, Attached, 2 Car
Garage Spaces 2.0
Building
Sewer Municipal Sewer, Municipal Water
Architectural Style Ranch
New Construction N
Schools
Elementary Schools Burleigh
Middle Schools Pilgrim Park
High Schools Brookfield East
School District Elmbrook
Others
Special Listing Condition Arms Length
Read Less
Want to know what your home might be worth? Contact us for a FREE valuation!

Our team is ready to help you sell your home for the highest possible price ASAP
Copyright 2025 WIREX - All Rights Reserved





