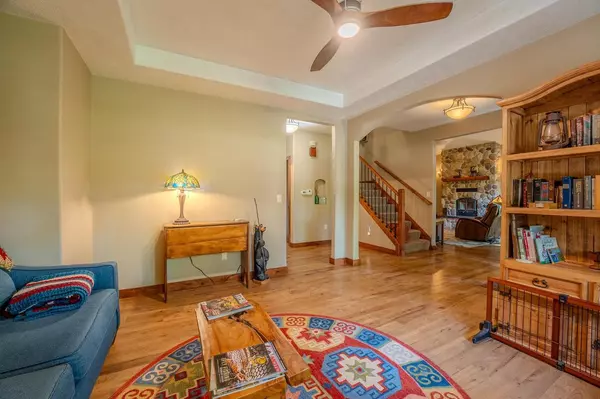Bought with JAN KRAETSCH
$640,000
$625,000
2.4%For more information regarding the value of a property, please contact us for a free consultation.
232488 SANDY RIDGE LANE Wausau, WI 54403
4 Beds
4 Baths
3,826 SqFt
Key Details
Sold Price $640,000
Property Type Single Family Home
Listing Status Sold
Purchase Type For Sale
Square Footage 3,826 sqft
Price per Sqft $167
Municipality EASTON
MLS Listing ID 22404146
Sold Date 11/15/24
Bedrooms 4
Full Baths 2
Half Baths 2
Year Built 2006
Lot Size 5.000 Acres
Acres 5.0
Property Description
Stately 2 story home at the end of a cul de sac nestled against the Big Sandy River. With 5 acres of land spanning across the river, there is plenty of space for you to explore and take in the outdoors. The gorgeous home offers buyers 4 bedrooms all on the same floor, 2 full bathrooms and 2 half baths. The beautiful kitchen has newer quartz countertops, newer appliances, and ample cabinetry space. The kitchen and dinette area open to the great room with vaulted ceilings and wood burning fireplace perfect for a cool night. A wood clad sunroom overlooks the river and back yard which is a perfect retreat for morning coffee or relaxing after a long day. The lower-level family room offers a wet bar and surround wiring making it a great entertainment space. The attached 3 car garage and detached building offer excess storage for all vehicles and toys alike! This is truly a must-see home!
Location
State WI
County Marathon
Zoning Residential
Rooms
Family Room Lower
Basement Full, Radon Mitigation System, Poured Concrete
Kitchen Main
Interior
Interior Features Water Softener, Carpet, Tile Floors, Wood Floors, Ceiling Fan(s), Cathedral/vaulted ceiling, Wet Bar, Walk-in closet(s), Florida/Sun Room
Heating Lp Gas
Cooling Central Air, Forced Air
Equipment Refrigerator, Range/Oven, Dishwasher, Microwave, Washer, Dryer
Exterior
Exterior Feature Stucco, Other, Stone
Garage 4 Car, Attached, Detached, Opener Included
Garage Spaces 6.0
Waterfront Y
Waterfront Description River,Waterfrontage on Lot,101-199 feet
Roof Type Shingle
Building
Sewer Well, Private Septic System, Mound System
New Construction N
Schools
Middle Schools D C Everest
High Schools D C Everest
School District D C Everest
Others
Acceptable Financing Arms Length Sale
Listing Terms Arms Length Sale
Special Listing Condition Arms Length
Read Less
Want to know what your home might be worth? Contact us for a FREE valuation!

Our team is ready to help you sell your home for the highest possible price ASAP
Copyright 2024 WIREX - All Rights Reserved






