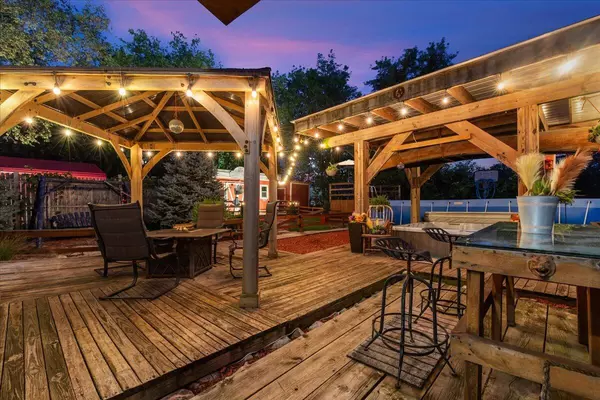Bought with Tina M Topp
$337,900
$337,900
For more information regarding the value of a property, please contact us for a free consultation.
20581 W Good Hope ROAD Lannon, WI 53046
4 Beds
2.5 Baths
2,437 SqFt
Key Details
Sold Price $337,900
Property Type Single Family Home
Sub Type Ranch
Listing Status Sold
Purchase Type For Sale
Square Footage 2,437 sqft
Price per Sqft $138
Municipality LANNON
MLS Listing ID 1893923
Sold Date 11/14/24
Style Ranch
Bedrooms 4
Full Baths 2
Half Baths 1
Year Built 1993
Annual Tax Amount $3,192
Tax Year 2023
Lot Size 0.510 Acres
Acres 0.51
Property Sub-Type Ranch
Property Description
A RELAXING Northwoods ENERGY & an Entertainers FANTASY are YOURS to Discover Throughout the Home & Yard of this One of a Kind, OPEN Concept, CUSTOM Built 4 Br 2.5 Bath ADVENTURE in Muti Generational LIVING for All Your 2 & 4 Legged Family Members Including The INLAWS & Home Office Needs! The Rustic Island Kitchen w/STAILESS Appliances, Hand Hammered COPPER Sink & Bar Height Stools Opens to the Living Rm w/that BIG TV, While the Back Yard INVITES You to SWIM in the POOL, RELAX in the WHIRLPOOL, Grill, Watch the WATER FALL, Warm By a FIRE, Finish a Tree House or Tell Stories on the Porch of the WORKSHOP. There are SPECIAL Places Everywhere! ** BONU$** The Rear Yard Is Fenced & the Seller Parks a MOTOR Home on the Drive. YESS! YOU CAN HAVE IT ALL in Lannon!!
Location
State WI
County Waukesha
Zoning MDRES
Rooms
Family Room Main
Basement Finished, Full, Full Size Windows, Walk Out/Outer Door
Kitchen Kitchen Island Main
Interior
Interior Features Cable/Satellite Available, High Speed Internet, Pantry, Simulated Wood Floors, Wood Floors
Heating Natural Gas
Cooling Central Air, Forced Air
Equipment Dryer, Microwave, Oven, Range, Refrigerator, Washer
Exterior
Exterior Feature Wood
Parking Features Carport, Detached, 2 Car
Garage Spaces 2.0
Building
Sewer Municipal Sewer, Municipal Water, Well
Architectural Style Ranch
New Construction N
Schools
Elementary Schools Lannon
Middle Schools Templeton
High Schools Hamilton
School District Hamilton
Read Less
Want to know what your home might be worth? Contact us for a FREE valuation!

Our team is ready to help you sell your home for the highest possible price ASAP
Copyright 2025 WIREX - All Rights Reserved






