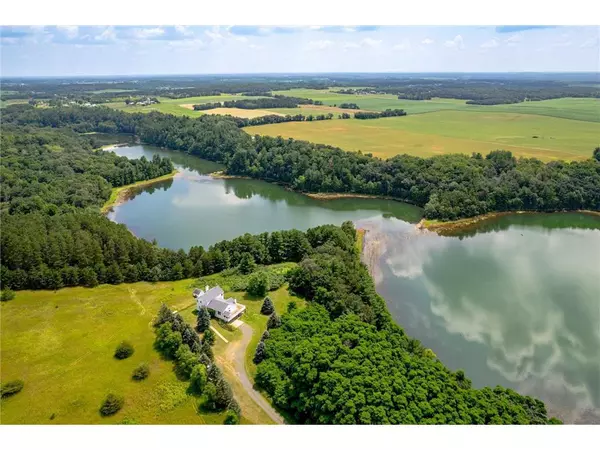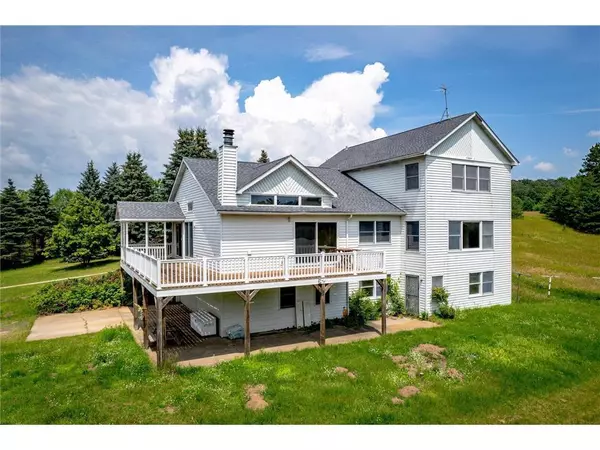Bought with Michael J Germain
$550,000
$639,900
14.0%For more information regarding the value of a property, please contact us for a free consultation.
2269 50th Street Somerset, WI 54025
3 Beds
3 Baths
3,340 SqFt
Key Details
Sold Price $550,000
Property Type Single Family Home
Listing Status Sold
Purchase Type For Sale
Square Footage 3,340 sqft
Price per Sqft $164
Municipality SOMERSET
MLS Listing ID 6550309
Sold Date 11/13/24
Bedrooms 3
Full Baths 2
Half Baths 1
Year Built 1987
Annual Tax Amount $5,223
Tax Year 2024
Lot Size 10.870 Acres
Acres 10.87
Property Description
Experience Serene lakefront living in this Two Story Estate on Pine Lake & Bass Lake on 10.87 acres and 1300 feet of shoreline. Meander down to the lake on the mowed path. Kayak, boat, swim or fish...it's all right here. This well-built home Nestled between Pine Lake and Bass Lake features Large Andersen windows and sliding doors providing breathtaking views of the beautiful, private acreage. Features include over 800 sq ft owners suite, a spacious kitchen with a huge center island and wood ceiling. Additional amenities include a 2 fireplaces, central vacuum system, dumbwaiter, security system, workshop, and garden shed. Enjoy the peace and quiet of your secluded lake home retreat. Schedule your private showing today!
Location
State WI
County Saint Croix
Zoning Residential-Single
Lake Name Pine Lake (Somerset Twp.)
Rooms
Family Room Main
Basement Block, Daylight Window, Finished, Full, Walk Out/Outer Door
Interior
Interior Features Central Vacuum, Ceiling Fan(s), Wood Floors, Intercom, Security System, Cathedral/vaulted ceiling, Walk-in closet(s)
Heating Electric, Lp Gas, Wood
Cooling Central Air, Baseboard, Forced Air
Equipment Cooktop, Dishwasher, Disposal, Exhaust Fan, Microwave, Range, Washer
Exterior
Exterior Feature Steel
Garage Attached, Opener Included
Garage Spaces 2.0
Utilities Available Electricity, Electricity
Waterfront Y
Roof Type Shingle,Other
Building
Lot Description Shade Trees, Raw Land
Sewer Well, Drainfield
New Construction N
Schools
School District Osceola
Others
Acceptable Financing Assumable, Other
Listing Terms Assumable, Other
Read Less
Want to know what your home might be worth? Contact us for a FREE valuation!

Our team is ready to help you sell your home for the highest possible price ASAP
Copyright 2024 WIREX - All Rights Reserved






