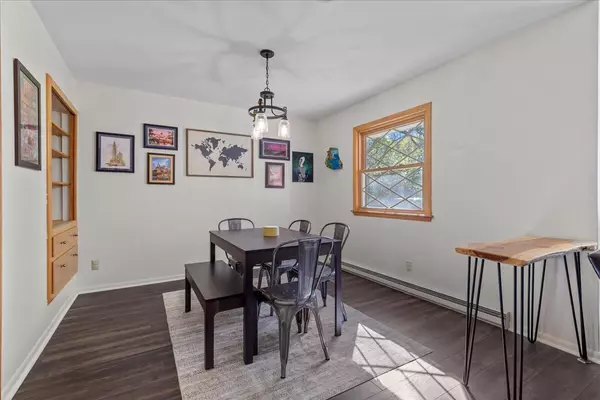Bought with Thaer Bitar
$401,500
$395,000
1.6%For more information regarding the value of a property, please contact us for a free consultation.
12320 W Somerset DRIVE Franklin, WI 53132
4 Beds
2 Baths
1,800 SqFt
Key Details
Sold Price $401,500
Property Type Single Family Home
Sub Type Ranch
Listing Status Sold
Purchase Type For Sale
Square Footage 1,800 sqft
Price per Sqft $223
Municipality FRANKLIN
MLS Listing ID 1894455
Sold Date 11/08/24
Style Ranch
Bedrooms 4
Full Baths 2
Year Built 1965
Annual Tax Amount $5,496
Tax Year 2023
Lot Size 0.480 Acres
Acres 0.48
Property Description
Beautifully updated Franklin ranch! Situated in a quiet, low-traffic area, this rare 4bed, 2bath home offers a perfect blend of comfort & convenience. Updated kitchen fitted w/ sleek SS appliances & overlooks a spacious FR w/ a cozy 2way natural fireplace. Bright & open living/dining areas feature new LVP flooring. Master BR offers a walk-in closet & convenient walk-through access to a full bath. 3 additional bedrooms w/ hardwood flooring. Fully updated main bath, w/ a double sink vanity & new tub surround. Massive, basement provides endless possibilities for future bonus living space, or storage. Large back patio is perfect for entertaining, plus freshly painted exterior. W/ just under 1/2 acre lot, this home offers plenty of space for activities while being close to shopping& dining.
Location
State WI
County Milwaukee
Zoning res
Rooms
Family Room Main
Basement Block, Full
Kitchen Main
Interior
Interior Features Water Softener, Cable/Satellite Available, High Speed Internet, Pantry, Walk-in closet(s), Wood or Sim.Wood Floors
Heating Electric
Cooling Central Air, Other
Equipment Dishwasher, Dryer, Microwave, Oven, Range, Refrigerator, Washer
Exterior
Exterior Feature Brick, Brick/Stone, Wood
Garage Opener Included, Attached, 2 Car
Garage Spaces 2.5
Waterfront N
Building
Sewer Municipal Sewer, Well
Architectural Style Ranch
New Construction N
Schools
Middle Schools Whitnall
High Schools Whitnall
School District Whitnall
Read Less
Want to know what your home might be worth? Contact us for a FREE valuation!

Our team is ready to help you sell your home for the highest possible price ASAP
Copyright 2024 WIREX - All Rights Reserved






