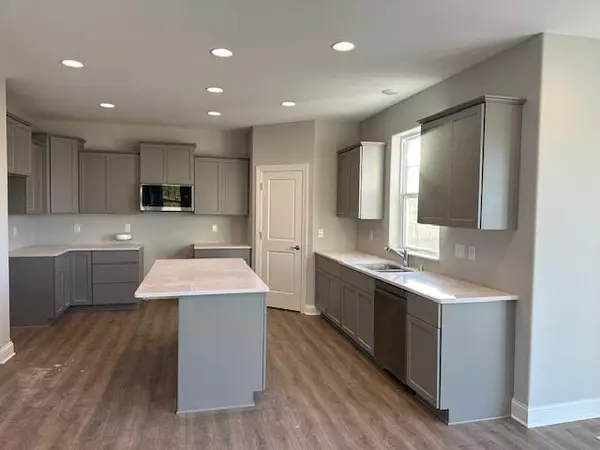Bought with Mary Jane Deeken
$701,640
$669,990
4.7%For more information regarding the value of a property, please contact us for a free consultation.
N94W23861 Whistle Ridge COURT Lisbon, WI 53089
4 Beds
2.5 Baths
2,874 SqFt
Key Details
Sold Price $701,640
Property Type Single Family Home
Sub Type Other
Listing Status Sold
Purchase Type For Sale
Square Footage 2,874 sqft
Price per Sqft $244
Municipality LISBON
Subdivision Bark River Preserve
MLS Listing ID 1872769
Sold Date 11/05/24
Style Other
Bedrooms 4
Full Baths 2
Half Baths 1
Year Built 2024
Annual Tax Amount $326
Tax Year 2023
Lot Size 1.200 Acres
Acres 1.2
Property Description
Madison Signature Series 2 Story Design offering 4 bedrooms, 2.5 bathrooms, 3+ car garage w/ storage. First floor offers vaulted ceiling in foyer. Kitchen shows large cabinetry design w/ kitchen island & pantry. Master bedroom w/ full bathroom includes ceramic tile shower, double vanity sinks, 2 shower heads, two walk-in closets. Mud room thru garage shows locker space & separate linen closet. Open stair case to second floor w/ 4 bedrooms, 2 full bathroom includes double vanity sinks, shower module. 8 ft poured concrete foundation wall, 1 egress window well, rough in drains for future bathroom, high efficacy Armstrong furnace. Vinyl siding, low maintenance, particle stone facade.
Location
State WI
County Waukesha
Zoning Residential
Rooms
Basement 8'+ Ceiling, Poured Concrete, Radon Mitigation System, Sump Pump
Kitchen Main
Interior
Interior Features Pantry, Cathedral/vaulted ceiling, Walk-in closet(s)
Heating Natural Gas
Cooling Central Air
Equipment Dishwasher, Disposal, Microwave
Exterior
Exterior Feature Aluminum Trim, Stone, Brick/Stone, Vinyl
Garage Opener Included, Attached, 3 Car
Garage Spaces 3.0
Waterfront N
Building
Sewer Well, Private Septic System
Architectural Style Other
New Construction Y
Schools
Middle Schools Templeton
High Schools Hamilton
School District Hamilton
Read Less
Want to know what your home might be worth? Contact us for a FREE valuation!

Our team is ready to help you sell your home for the highest possible price ASAP
Copyright 2024 WIREX - All Rights Reserved






