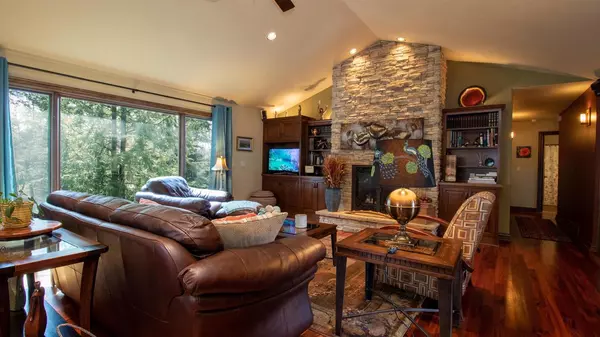Bought with JACOB MIZGALSKI
$596,000
$604,900
1.5%For more information regarding the value of a property, please contact us for a free consultation.
124 FOUNTAIN HILLS BOULEVARD Wausau, WI 54403
3 Beds
3 Baths
4,004 SqFt
Key Details
Sold Price $596,000
Property Type Single Family Home
Sub Type Ranch
Listing Status Sold
Purchase Type For Sale
Square Footage 4,004 sqft
Price per Sqft $148
Municipality WAUSAU
Subdivision Fountain Hills
MLS Listing ID 22401599
Sold Date 11/04/24
Style Ranch
Bedrooms 3
Full Baths 3
Year Built 2006
Annual Tax Amount $9,957
Tax Year 2023
Lot Size 1.090 Acres
Acres 1.09
Property Sub-Type Ranch
Property Description
You will appreciate the fine details of this custom home in Fountain Hills Subdivision. Step into a welcoming foyer leading to a seamless open-concept living space. Vaulted ceilings, soft lighting, Tiger wood floors, and tasteful wall accents create an inviting atmosphere, perfect for gatherings. The living room boasts a stunning stone fireplace framed by built-in shelves. The kitchen is a culinary haven with custom cabinetry, stainless steel appliances, a walk-in pantry, granite countertops, a vegetable sink, and a spacious snack counter. Entertain with ease at the custom bar area and wine cooler. Adjacent is a casual dining area with sliding glass doors opening to an impressive patio overlooking the gardens and backyard. Retreat to the sunroom or bask in the warmth of the free-standing gas fireplace. A striking office with ample built-ins and a custom desk offers a tranquil workspace. The main level also features a well-appointed master ensuite with a gas fireplace, a walk-in closet, dual sinks, and a tiled walk-in shower.,Additionally, there's a full bathroom, 2nd bedroom, laundry room, and mudroom. The lower level is expansive, featuring a cozy sitting area by another stone gas fireplace, versatile spaces for leisure or entertainment, and access to a paved patio. Discover a sizable 3rd bedroom with a walk-in closet, full bathroom, and a bonus room with a utility door. Room to expand for a 4th bedroom. Situated on over 1 acre of wooded terrain adorned with mature landscaping and an underground sprinkler system. This meticulously maintained residence awaits its discerning new owner.
Location
State WI
County Marathon
Zoning Residential
Rooms
Family Room Lower
Basement Partially Finished, Poured Concrete
Kitchen Main
Interior
Interior Features Ceiling Fan(s), Cathedral/vaulted ceiling, Smoke Detector(s), All window coverings, Integrated Audio System, Florida/Sun Room, High Speed Internet
Heating Natural Gas
Cooling Central Air, Forced Air
Equipment Refrigerator, Dishwasher, Microwave, Disposal, Washer, Dryer
Exterior
Exterior Feature Stucco, Vinyl, Stone
Parking Features 3 Car, Attached, Opener Included
Garage Spaces 3.0
Roof Type Shingle
Building
Sewer Municipal Sewer, Municipal Water
Architectural Style Ranch
New Construction N
Schools
Middle Schools D C Everest
High Schools D C Everest
School District D C Everest
Others
Acceptable Financing Arms Length Sale
Listing Terms Arms Length Sale
Special Listing Condition Arms Length
Read Less
Want to know what your home might be worth? Contact us for a FREE valuation!

Our team is ready to help you sell your home for the highest possible price ASAP
Copyright 2025 WIREX - All Rights Reserved





