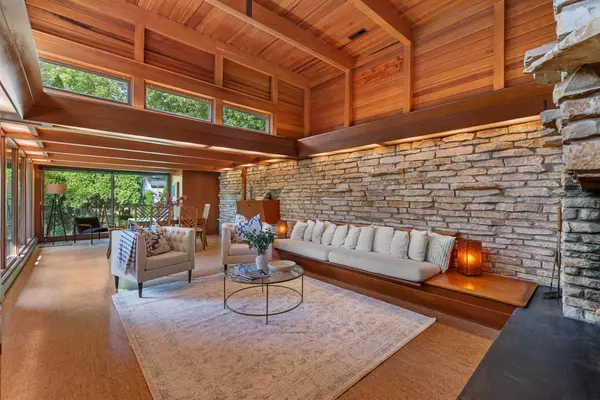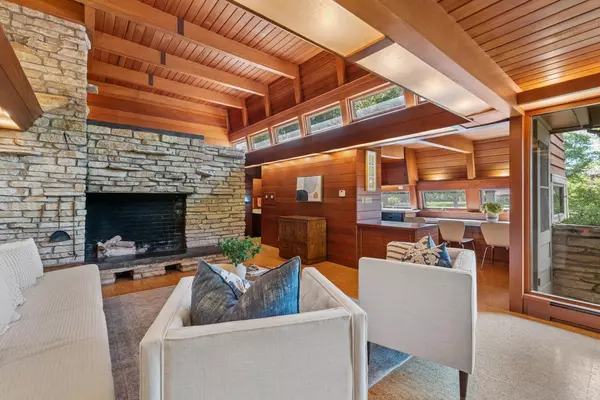Bought with Shawn M Wendtland
$605,000
$599,900
0.9%For more information regarding the value of a property, please contact us for a free consultation.
1150 E Standish PLACE Bayside, WI 53217
4 Beds
2.5 Baths
2,746 SqFt
Key Details
Sold Price $605,000
Property Type Single Family Home
Sub Type Contemporary
Listing Status Sold
Purchase Type For Sale
Square Footage 2,746 sqft
Price per Sqft $220
Municipality BAYSIDE
MLS Listing ID 1890560
Sold Date 10/31/24
Style Contemporary
Bedrooms 4
Full Baths 2
Half Baths 1
Year Built 1955
Annual Tax Amount $9,529
Tax Year 2023
Lot Size 0.530 Acres
Acres 0.53
Property Description
Inspired by nature and utilizing natural materials, in true mid-century style, architect John Randal McDonald designed this artistic and beautiful home. These owners enhanced the home by enclosing the original carport and creating a two-car garage and a 2nd floor luxurious primary suite. The original style and design of the home has been meticulously cared for and appreciated, from the original kitchen cabinets and counters to the built-in living room couch. You will feel serenity in the living room surrounded by natural wood and the lannon stone fireplace. A rare opportunity for the special buyer to own and live in a work of art.
Location
State WI
County Milwaukee
Zoning Res
Rooms
Family Room Main
Basement Crawl Space
Kitchen Main
Interior
Interior Features Cable/Satellite Available, High Speed Internet, Skylight(s), Walk-in closet(s)
Heating Natural Gas
Cooling Central Air, Radiant/Hot Water
Equipment Cooktop, Dishwasher, Oven, Refrigerator
Exterior
Exterior Feature Other, Stone, Brick/Stone, Wood
Garage Built-in under Home, Opener Included, Attached, 2 Car
Garage Spaces 2.0
Waterfront N
Building
Lot Description Wooded
Sewer Municipal Sewer, Municipal Water
Architectural Style Contemporary
New Construction N
Schools
Elementary Schools Stormonth
Middle Schools Bayside
High Schools Nicolet
School District Fox Point J2
Read Less
Want to know what your home might be worth? Contact us for a FREE valuation!

Our team is ready to help you sell your home for the highest possible price ASAP
Copyright 2024 WIREX - All Rights Reserved






