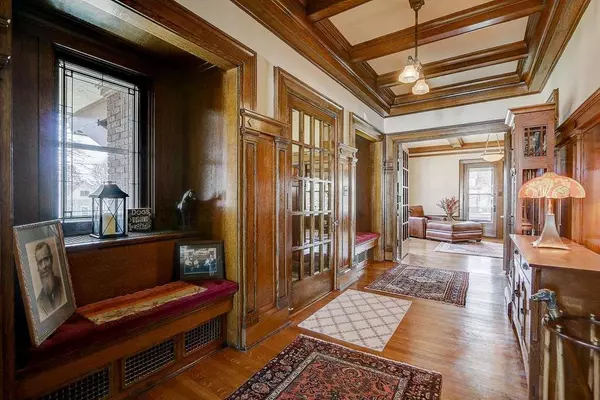Bought with John Carter
$699,000
$699,000
For more information regarding the value of a property, please contact us for a free consultation.
312 S 4th Street Mount Horeb, WI 53572
3 Beds
2.5 Baths
3,318 SqFt
Key Details
Sold Price $699,000
Property Type Single Family Home
Sub Type Prairie/Craftsman
Listing Status Sold
Purchase Type For Sale
Square Footage 3,318 sqft
Price per Sqft $210
Municipality MOUNT HOREB
MLS Listing ID 1982809
Sold Date 11/01/24
Style Prairie/Craftsman
Bedrooms 3
Full Baths 2
Half Baths 2
Year Built 1916
Annual Tax Amount $8,707
Tax Year 2023
Lot Size 0.420 Acres
Acres 0.42
Property Description
COME SEE this Claude & Starck Prairie Style Design brick home on the National Registry of Historic Places. Carefully maintained in its original splendor. Foyer w/ beveled glass doors, Parlor w/quarter-sawn wood-beam ceilings, 27' Great Rm w/8 foot fireplace. Original Steuben light fixtures. French doors to formal dining room with coved artisan ceiling, quarter-sawn oak floors, exquisitely preserved leaded glass built-ins. Walkup attic w/finished 47x13 room. Owner has taken great care combining period styles & modern conveniences throughout this home. Updated kitchen w/stainless steel appliances. New boiler, central AC, new water heaters. Tile roof rated for 100yrs installed in 2006. Maple floors on 2nd floor. Newly restored 2nd bathroom.
Location
State WI
County Dane
Zoning Res
Rooms
Family Room Main
Basement Full, 8'+ Ceiling, Block
Kitchen Main
Interior
Interior Features Wood or Sim.Wood Floors, Water Softener, Cable/Satellite Available, High Speed Internet
Heating Natural Gas
Cooling Radiant, Central Air
Equipment Range/Oven, Refrigerator, Dishwasher, Disposal
Exterior
Exterior Feature Brick
Garage 3 Car, Attached, Opener Included, Basement Access
Garage Spaces 3.0
Building
Lot Description Sidewalks
Sewer Municipal Water, Municipal Sewer
Architectural Style Prairie/Craftsman
New Construction N
Schools
Elementary Schools Mount Horeb
Middle Schools Mount Horeb
High Schools Mount Horeb
School District Mount Horeb
Others
Special Listing Condition Arms Length
Read Less
Want to know what your home might be worth? Contact us for a FREE valuation!

Our team is ready to help you sell your home for the highest possible price ASAP
Copyright 2024 WIREX - All Rights Reserved






