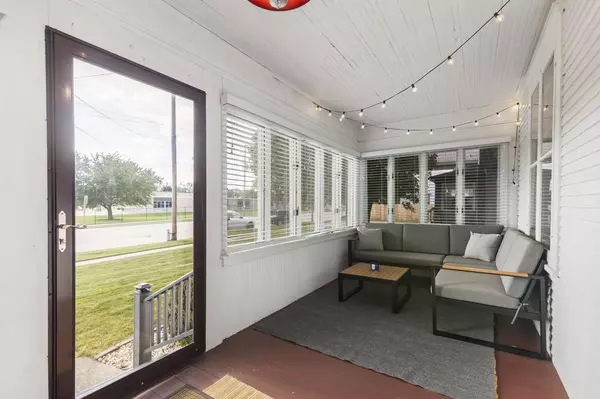Bought with Colleen Nelson
$350,000
$350,000
For more information regarding the value of a property, please contact us for a free consultation.
316 S Janesville Street Milton, WI 53563
3 Beds
2.5 Baths
1,928 SqFt
Key Details
Sold Price $350,000
Property Type Single Family Home
Sub Type Farmhouse/National Folk
Listing Status Sold
Purchase Type For Sale
Square Footage 1,928 sqft
Price per Sqft $181
Municipality MILTON
MLS Listing ID 1984207
Sold Date 10/30/24
Style Farmhouse/National Folk
Bedrooms 3
Full Baths 2
Half Baths 1
Year Built 1914
Annual Tax Amount $4,305
Tax Year 2023
Lot Size 0.320 Acres
Acres 0.32
Property Description
Don't miss this rare opportunity to own a pristine, historic home in the much-desired city of Milton. This exquisite property boasts 9' ceilings, original solid doors and trim, with an open concept feel. While impressively updated, the inside holds the original charm and features you love of a classic home, which cannot be found with new construction. Relax on the enclosed front porch, on the balcony of a second floor bedroom, or let the breeze in through the double doors from the kitchen, which lead to your back deck. Original hardwood floors, clawfoot tub, solid doors, trim & molding. Beautifully landscaped and meticulously-maintained home. New roof, driveway, gutters, soffit, and fascia. Here's your opportunity to walk out your front door and be steps away from schools, parks, & shops.
Location
State WI
County Rock
Zoning RES
Rooms
Basement Full, Exposed, Full Size Windows, Radon Mitigation System
Kitchen Main
Interior
Interior Features Wood or Sim.Wood Floors, Walk-in closet(s), Walk-up Attic, Water Softener, Cable/Satellite Available
Heating Natural Gas
Cooling Forced Air, Central Air, Air Cleaner
Equipment Range/Oven, Refrigerator, Dishwasher, Microwave, Freezer, Disposal
Exterior
Exterior Feature Vinyl, Wood
Garage 2 Car, Detached, Opener Included
Garage Spaces 2.0
Building
Lot Description Sidewalks
Sewer Municipal Water, Municipal Sewer
Architectural Style Farmhouse/National Folk
New Construction N
Schools
Elementary Schools Call School District
Middle Schools Milton
High Schools Milton
School District Milton
Others
Special Listing Condition Arms Length
Read Less
Want to know what your home might be worth? Contact us for a FREE valuation!

Our team is ready to help you sell your home for the highest possible price ASAP
Copyright 2024 WIREX - All Rights Reserved






